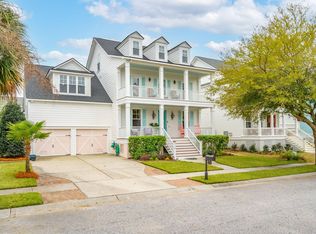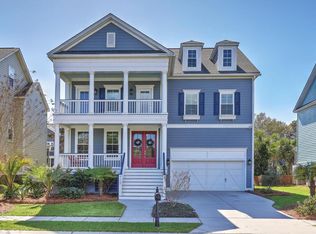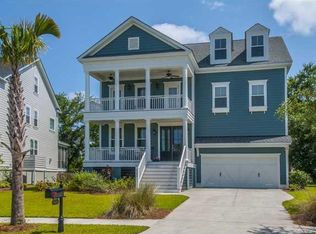Enjoy the lifestyle of Mount Pleasant in Hamlin Plantation. Open plan in move-in condition with double front porches and screened porch overlooking fenced backyard with paver patio. The front porch leads to the entrance foyer and the formal dining and study/living area. Family room with decorative surround gas log fireplace and built-in bookshelves. Spacious Kitchen that is open to the family room and connects dining room with butlers pantry, granite countertops w/oversized island, tile back splash, and stainless appliances including double ovens. There is also a nice sized breakfast nook. Master bedroom with tray ceiling and bath with dual vanities, separate garden tub and tiled shower and walk in custom closet. The two secondary bedrooms have access to a spacious jack-n-jill bath. There is a spacious third floor bonus room area with a private full bathroom that could be used as a media room or another full bedroom. Follow the back entrance around the corner to a private staircase to a room over the garage that has another private full bathroom and closet. The backyard has been given special care in making a courtyard type of setting with a paver patio and fenced backyard with mature plantings. Don't miss all the special touches in this house and features such as plantation shutters, hardwood flooring, built-ins and special lighting. Hamlin is one the most desirable neighborhoods in Mt Pleasant and is convenient to the beaches, shopping and restaurants. Amenities include Clubhouse, junior Olympic swimming pool w/ waterslide, exercise building, tennis courts, basketball court, beach volleyball court, play-park, hiking & biking trails and optional boat storage.
This property is off market, which means it's not currently listed for sale or rent on Zillow. This may be different from what's available on other websites or public sources.


