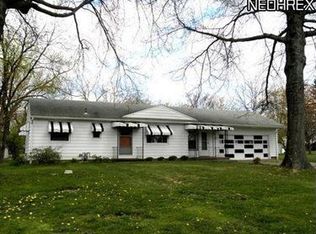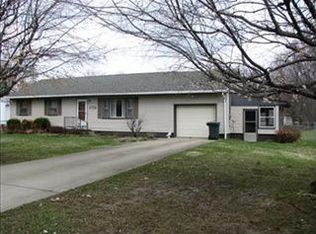Sold for $250,000 on 06/10/25
$250,000
4144 Watkins Rd, Barberton, OH 44203
3beds
1,632sqft
Single Family Residence
Built in 1957
0.42 Acres Lot
$258,000 Zestimate®
$153/sqft
$2,061 Estimated rent
Home value
$258,000
$235,000 - $284,000
$2,061/mo
Zestimate® history
Loading...
Owner options
Explore your selling options
What's special
One floor living on almost a half acre. This 3 bedroom 1 1/2 bath has an oversized attached garage which enters into the family room. The kitchen opens to the formal dining room and living room. It features a large center island and stainlesss steel appliances. There is so much pride in ownership on this one. Updates include an additional furnace and air conditioner located in the garage for the bedroom 2022, new well line 2023, fresh paint and new carpet 2022, dishwasher 2024. both sheds stay. The large shed is 10x 20 x11 and was built 10/10/22. The large backyard is completely fenced with a wood privacy fence. The back patio and deck is great for entertaining as well as just having a conversation on the covered front porch. This home will not last, so schedule your showing today.
Zillow last checked: 8 hours ago
Listing updated: June 10, 2025 at 09:03am
Listing Provided by:
Nancy J Lorenzo nancy_lorenzo@ymail.com330-730-9938,
Keller Williams Chervenic Rlty
Bought with:
Amy L Smith, 2019000021
Coldwell Banker Schmidt Realty
Source: MLS Now,MLS#: 5114366 Originating MLS: Akron Cleveland Association of REALTORS
Originating MLS: Akron Cleveland Association of REALTORS
Facts & features
Interior
Bedrooms & bathrooms
- Bedrooms: 3
- Bathrooms: 2
- Full bathrooms: 1
- 1/2 bathrooms: 1
- Main level bathrooms: 2
- Main level bedrooms: 3
Bedroom
- Description: Flooring: Carpet
- Level: First
- Dimensions: 16 x 9
Bedroom
- Description: Flooring: Carpet
- Level: First
- Dimensions: 12 x 9
Bedroom
- Description: Flooring: Carpet
- Level: First
- Dimensions: 11 x 9
Bathroom
- Description: Flooring: Ceramic Tile
- Level: First
- Dimensions: 7 x 8
Dining room
- Description: Flooring: Laminate
- Level: First
- Dimensions: 17 x 10
Eat in kitchen
- Description: Flooring: Carpet
- Level: First
- Dimensions: 14 x 12
Family room
- Description: Flooring: Carpet
- Level: First
- Dimensions: 24 x 16
Laundry
- Description: Flooring: Ceramic Tile
- Level: First
- Dimensions: 11 x 7
Living room
- Description: Flooring: Laminate
- Level: First
- Dimensions: 17 x 11
Heating
- Forced Air
Cooling
- Gas
Appliances
- Included: Built-In Oven, Dishwasher, Microwave, Range, Refrigerator
- Laundry: In Bathroom, Main Level, Laundry Tub, Sink
Features
- Eat-in Kitchen, Granite Counters, Kitchen Island
- Basement: Crawl Space,Partial,Sump Pump
- Has fireplace: No
Interior area
- Total structure area: 1,632
- Total interior livable area: 1,632 sqft
- Finished area above ground: 1,632
Property
Parking
- Total spaces: 1
- Parking features: Attached, Direct Access, Driveway, Garage Faces Front, Garage, Garage Door Opener
- Attached garage spaces: 1
Accessibility
- Accessibility features: Central Living Area
Features
- Levels: One
- Stories: 1
- Patio & porch: Covered, Deck, Front Porch, Patio
- Exterior features: Private Yard, Storage
- Fencing: Privacy,Wood
Lot
- Size: 0.42 Acres
- Dimensions: 100 x 185
Details
- Additional structures: Shed(s)
- Parcel number: 4603747
Construction
Type & style
- Home type: SingleFamily
- Architectural style: Ranch
- Property subtype: Single Family Residence
Materials
- Vinyl Siding
- Roof: Asphalt,Fiberglass
Condition
- Year built: 1957
Utilities & green energy
- Sewer: Septic Tank
- Water: Well
Community & neighborhood
Location
- Region: Barberton
- Subdivision: Barberton Land Co Allotment
Price history
| Date | Event | Price |
|---|---|---|
| 6/10/2025 | Sold | $250,000+25%$153/sqft |
Source: | ||
| 3/22/2022 | Sold | $200,000+11.1%$123/sqft |
Source: | ||
| 1/8/2021 | Sold | $180,000+15.5%$110/sqft |
Source: | ||
| 3/13/2019 | Sold | $155,900+131%$96/sqft |
Source: Cutler Real Estate solds #4063381_44203 Report a problem | ||
| 11/27/2018 | Sold | $67,500+11.9%$41/sqft |
Source: Public Record Report a problem | ||
Public tax history
| Year | Property taxes | Tax assessment |
|---|---|---|
| 2024 | $3,418 +6.2% | $78,580 |
| 2023 | $3,218 +9.7% | $78,580 +36.5% |
| 2022 | $2,933 -3.3% | $57,572 |
Find assessor info on the county website
Neighborhood: 44203
Nearby schools
GreatSchools rating
- NANorton Primary Elementary SchoolGrades: PK-KDistance: 2.3 mi
- 6/10Norton Middle/Intermediate SchoolGrades: 5-8Distance: 2.4 mi
- 6/10Norton High SchoolGrades: 9-12Distance: 2.7 mi
Schools provided by the listing agent
- District: Norton CSD - 7711
Source: MLS Now. This data may not be complete. We recommend contacting the local school district to confirm school assignments for this home.
Get a cash offer in 3 minutes
Find out how much your home could sell for in as little as 3 minutes with a no-obligation cash offer.
Estimated market value
$258,000
Get a cash offer in 3 minutes
Find out how much your home could sell for in as little as 3 minutes with a no-obligation cash offer.
Estimated market value
$258,000

