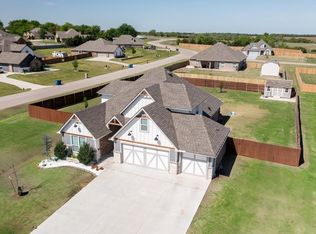Sold for $559,000
$559,000
4144 Thunderhead Rd, Newcastle, OK 73065
5beds
3,215sqft
Single Family Residence
Built in 2023
0.63 Acres Lot
$583,600 Zestimate®
$174/sqft
$3,257 Estimated rent
Home value
$583,600
$554,000 - $619,000
$3,257/mo
Zestimate® history
Loading...
Owner options
Explore your selling options
What's special
Shop Approved HOA! Impeccable and Stunning....those two words are the best I can think of when describing this new floor design, The Sutton, from our Signature Collection. Over 3200 SF of living space PLUS an additional 320 SF covered outdoor space to enjoy your over .5 acre corner homesite. Do we have your attention yet?! If not, let us tell you more. Our professional design team paid close attention to the details going into this home, complimented with a desired color palette and beautiful high end finishes everywhere you turn! 5 bedrooms, 4.5 bathrooms, large flex room and a seclude study with your own loggia to access it off the master suite. Two of the secondary bedrooms even have their own private bathroom which is gives tons of versatility. This home is nearing completion and is a must see. Ask about closing costs assistance and schedule a closing today to learn more! There are 3 main reasons why our clients continue to pick our homes....#1 - We've been established since 1981 and built over 15,000 homes in Oklahoma. You have certainty that you've chose an incredibly experienced builder that has learned and evolved over the years. #2 - With our experience, we've raised the standard with our built in tornado safety features that supersedes others. These steps that we do "Behind the Walls", not only helps protect your investment but those in it during storm season. #3 - Our homes actually surpass Energy Star Rated standards. So when you buy our homes, you get a home that has been vacuum tested and stamped with an incredible HERS rating from an independent 3rd party! This contributes to much lower monthly expenses than other homes comparable to this size!
Zillow last checked: 8 hours ago
Listing updated: May 08, 2024 at 05:44pm
Listed by:
John Burris 405-229-7504,
Central Oklahoma Real Estate
Bought with:
Derek Henley, 182859
eXp Realty LLC BO
Source: MLSOK/OKCMAR,MLS#: 1095893
Facts & features
Interior
Bedrooms & bathrooms
- Bedrooms: 5
- Bathrooms: 5
- Full bathrooms: 4
- 1/2 bathrooms: 1
Primary bedroom
- Description: Ceiling Fan,Full Bath,Walk In Closet
Kitchen
- Description: Breakfast Bar,Pantry
Living room
- Description: Ceiling Fan,Fireplace
Heating
- Central
Cooling
- Has cooling: Yes
Appliances
- Included: Dishwasher, Disposal, Microwave, Built-In Gas Oven, Built-In Gas Range
Features
- Combo Woodwork
- Flooring: Carpet, Tile
- Number of fireplaces: 1
- Fireplace features: Insert
Interior area
- Total structure area: 3,215
- Total interior livable area: 3,215 sqft
Property
Parking
- Total spaces: 3
- Parking features: Concrete
- Garage spaces: 3
Features
- Levels: One
- Stories: 1
- Patio & porch: Patio, Porch
Lot
- Size: 0.63 Acres
- Features: Corner Lot, Interior Lot
Details
- Parcel number: 4144NONEThunderhead73065
- Special conditions: Owner Associate
Construction
Type & style
- Home type: SingleFamily
- Architectural style: Traditional
- Property subtype: Single Family Residence
Materials
- Brick & Frame
- Foundation: Slab
- Roof: Composition
Condition
- Year built: 2023
Details
- Builder name: Home Creations
- Warranty included: Yes
Utilities & green energy
- Sewer: Septic Tank
- Utilities for property: Cable Available, Public
Community & neighborhood
Location
- Region: Newcastle
HOA & financial
HOA
- Has HOA: Yes
- HOA fee: $350 annually
- Services included: Greenbelt
Price history
| Date | Event | Price |
|---|---|---|
| 3/29/2024 | Sold | $559,000-2.8%$174/sqft |
Source: | ||
| 2/22/2024 | Pending sale | $574,990$179/sqft |
Source: | ||
| 2/1/2024 | Listed for sale | $574,990$179/sqft |
Source: | ||
| 2/1/2024 | Listing removed | -- |
Source: | ||
| 11/1/2023 | Listed for sale | $574,990$179/sqft |
Source: | ||
Public tax history
Tax history is unavailable.
Neighborhood: 73065
Nearby schools
GreatSchools rating
- 8/10Newcastle Early Childhood CenterGrades: PK-1Distance: 5 mi
- 6/10Newcastle Middle SchoolGrades: 6-8Distance: 4.9 mi
- 7/10Newcastle High SchoolGrades: 9-12Distance: 5.1 mi
Schools provided by the listing agent
- Elementary: Newcastle ES
- Middle: Newcastle MS
- High: Newcastle HS
Source: MLSOK/OKCMAR. This data may not be complete. We recommend contacting the local school district to confirm school assignments for this home.
Get a cash offer in 3 minutes
Find out how much your home could sell for in as little as 3 minutes with a no-obligation cash offer.
Estimated market value$583,600
Get a cash offer in 3 minutes
Find out how much your home could sell for in as little as 3 minutes with a no-obligation cash offer.
Estimated market value
$583,600
