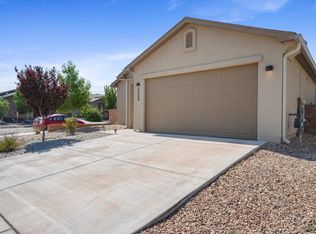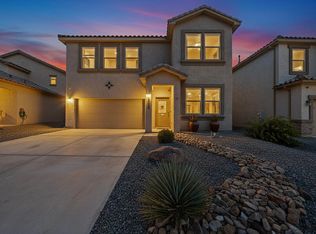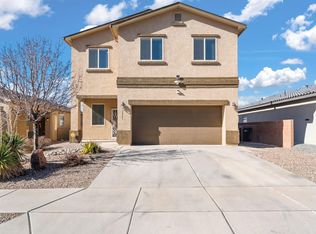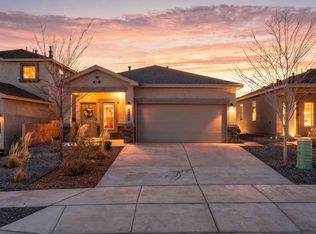Step into this move-in ready home that is only 5 years old and situated on a spacious corner lot. Enjoy a bright open floor plan ideal for both everyday living and entertaining, featuring stainless steel appliances and granite countertops. Conveniently located minutes away from Cleveland High School, UNMH Sandoval & Rio Rancho Events Center.
Pending
$365,000
4144 Skyline Loop NE, Rio Rancho, NM 87144
4beds
1,690sqft
Est.:
Single Family Residence
Built in 2020
8,276.4 Square Feet Lot
$361,000 Zestimate®
$216/sqft
$45/mo HOA
What's special
Bright open floor planStainless steel appliancesGranite countertopsSpacious corner lot
- 59 days |
- 719 |
- 46 |
Likely to sell faster than
Zillow last checked: 8 hours ago
Listing updated: February 05, 2026 at 12:55pm
Listed by:
Sara McKinney 505-313-3724,
Coldwell Banker Legacy 505-898-2700,
Kylee Howard 505-319-5499,
Coldwell Banker Legacy
Source: SWMLS,MLS#: 1095495
Facts & features
Interior
Bedrooms & bathrooms
- Bedrooms: 4
- Bathrooms: 2
- Full bathrooms: 2
Primary bedroom
- Level: Main
- Area: 179.08
- Dimensions: 14.8 x 12.1
Kitchen
- Level: Main
- Area: 124.46
- Dimensions: 12.7 x 9.8
Living room
- Level: Main
- Area: 259.5
- Dimensions: 17.3 x 15
Heating
- Central, Forced Air, Natural Gas
Cooling
- Refrigerated
Appliances
- Included: Dishwasher, Free-Standing Electric Range, Microwave, Refrigerator
- Laundry: Electric Dryer Hookup
Features
- Ceiling Fan(s), Dual Sinks, Kitchen Island, Main Level Primary, Shower Only, Separate Shower, Walk-In Closet(s)
- Flooring: Carpet, Tile
- Windows: Double Pane Windows, Insulated Windows, Low-Emissivity Windows
- Has basement: No
- Has fireplace: No
Interior area
- Total structure area: 1,690
- Total interior livable area: 1,690 sqft
Property
Parking
- Total spaces: 2
- Parking features: Attached, Garage
- Attached garage spaces: 2
Accessibility
- Accessibility features: None
Features
- Levels: One
- Stories: 1
- Patio & porch: Covered, Patio
- Exterior features: Private Entrance, Private Yard, Smart Camera(s)/Recording
- Fencing: Wall
Lot
- Size: 8,276.4 Square Feet
- Features: Corner Lot, Landscaped, Xeriscape
Details
- Parcel number: 1014073082262
- Zoning description: R-1
Construction
Type & style
- Home type: SingleFamily
- Architectural style: A-Frame
- Property subtype: Single Family Residence
Materials
- Frame, Stucco
- Foundation: Slab
- Roof: Pitched,Tile
Condition
- Resale
- New construction: No
- Year built: 2020
Details
- Builder name: Dr Horton
Utilities & green energy
- Sewer: Public Sewer
- Water: Public
- Utilities for property: Cable Available, Electricity Connected, Natural Gas Connected, Sewer Connected, Water Connected
Green energy
- Energy generation: None
- Water conservation: Water-Smart Landscaping
Community & HOA
Community
- Security: Security System, Smoke Detector(s)
- Subdivision: Cleveland Heights Unit 15A
HOA
- Has HOA: Yes
- Services included: Common Areas, Road Maintenance
- HOA fee: $135 quarterly
Location
- Region: Rio Rancho
Financial & listing details
- Price per square foot: $216/sqft
- Tax assessed value: $337,001
- Annual tax amount: $4,245
- Date on market: 12/11/2025
- Cumulative days on market: 52 days
- Listing terms: Cash,Conventional,FHA,VA Loan
- Road surface type: Asphalt
Estimated market value
$361,000
$343,000 - $379,000
$2,316/mo
Price history
Price history
| Date | Event | Price |
|---|---|---|
| 1/30/2026 | Pending sale | $365,000$216/sqft |
Source: | ||
| 12/11/2025 | Listed for sale | $365,000+5.8%$216/sqft |
Source: | ||
| 5/26/2023 | Sold | -- |
Source: | ||
| 5/8/2023 | Pending sale | $345,000$204/sqft |
Source: | ||
| 5/5/2023 | Price change | $345,000-2.8%$204/sqft |
Source: | ||
Public tax history
Public tax history
| Year | Property taxes | Tax assessment |
|---|---|---|
| 2025 | $3,920 -3.9% | $112,333 -0.8% |
| 2024 | $4,079 +25.1% | $113,183 +25.5% |
| 2023 | $3,261 +9.4% | $90,175 +3% |
Find assessor info on the county website
BuyAbility℠ payment
Est. payment
$1,819/mo
Principal & interest
$1415
Property taxes
$231
Other costs
$173
Climate risks
Neighborhood: 87144
Nearby schools
GreatSchools rating
- 6/10Sandia Vista Elementary SchoolGrades: PK-5Distance: 3.1 mi
- 8/10Mountain View Middle SchoolGrades: 6-8Distance: 3.8 mi
- 7/10V Sue Cleveland High SchoolGrades: 9-12Distance: 0.5 mi
Schools provided by the listing agent
- High: V. Sue Cleveland
Source: SWMLS. This data may not be complete. We recommend contacting the local school district to confirm school assignments for this home.
- Loading



