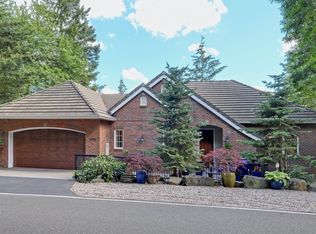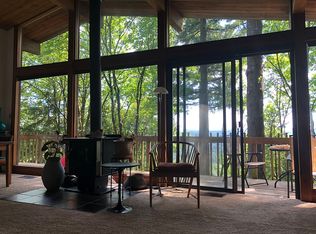Remodeled Day Ranch w Impressive Views & Quiet Street! Open & bright w vaulted wood ceilings, skylights, picture windows, bamboo, fireplace & alfresco patio for enjoying sunsets. Stylish gourmet kitchen w upscale. Updated bath & bed on main. Large family room w deck on lower. Exquisite master suite w views & spa-like bath. Serene setting, perfect for a tree house! Close to Wash & Prov Parks, Council Crest plus Intel, Nike & downtown. [Home Energy Score = 4. HES Report at https://rpt.greenbuildingregistry.com/hes/OR10051251]
This property is off market, which means it's not currently listed for sale or rent on Zillow. This may be different from what's available on other websites or public sources.

