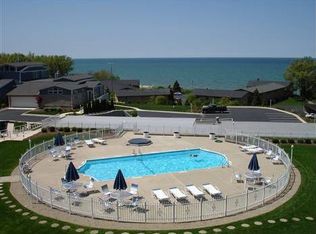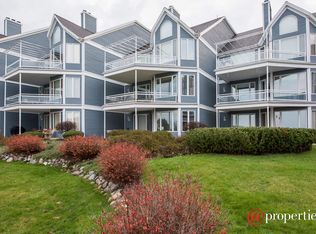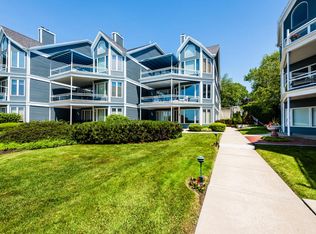CONDO FOR RENT Offering 1450 sq. ft., 2 BR (one with master bath), 2BA with Den (potential 3rd bedroom) at Sable Shores Condominiums, Unit #4, (Stevensville, MI) on bluff, overlooking Lake Michigan. One of four Garden level units including patio with virtually unobstructed west views of Lake Michigan (in ours from the Master Bedroom, Great Room and Kitchen) and the tall buildings of Chicago, when the skies are just right. From patio, steps away from the large gated pool and hot tub. Two car, remote, private garage included in rental. Offering long term lease at $2,400 per month. No smoking and very limited pet policy. One flight of stairs to your unit's entrance door with secure common entry. Minimum lease is 6 months but prefer multi year lease. Security deposit is 1 times the monthly rent. Available 11/1/23. If sold, will honor lease. If sold, selling "as is". All appliances included and are newer. Most likely, carpets need replacing. $612 monthly assessment fee includes lawn and grounds maintenance, pool and hot tub maintenance, water/sewer, garbage/recycle, snow removal, 5 garages, etc. Sable Shores Condominiums is quality built with 34 units developed in four phases. $459,900 includes 5 garages with sales commission to MLS agents. May consider (but not a given) lease with option to purchase contract with $100,000 non-refundable deposit or land contract (owner financing) with $200,000 down payment. Contact Owners for Discussion and or Appointment, Larry and Nan Hacker at phone show contact info (after 10 a.m.). ABSOLUTELY NO TEXTING (this is NOT a cell phone!) Offering long term lease at $2,400 per month. No smoking and very limited pet policy per Association rules. Tenant assumes cost of utilities. Owner assumes cost of HOA fees.
This property is off market, which means it's not currently listed for sale or rent on Zillow. This may be different from what's available on other websites or public sources.



