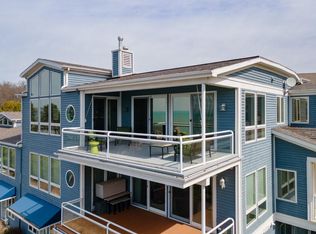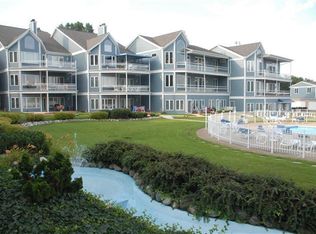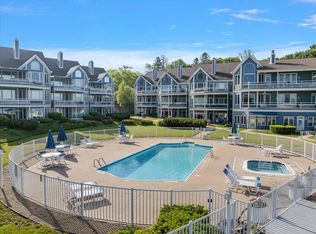Sold
$297,500
4144 Ridge Rd APT 27, Stevensville, MI 49127
1beds
975sqft
Condominium
Built in 2003
-- sqft lot
$305,900 Zestimate®
$305/sqft
$1,768 Estimated rent
Home value
$305,900
Estimated sales range
Not available
$1,768/mo
Zestimate® history
Loading...
Owner options
Explore your selling options
What's special
This rare-gem condo in the highly sought after Sable Shores Condominiums can be yours to enjoy! While this condo boasts cozy accommodations, you will enjoy 1 large primary bedroom with a walk-in closet and washer/dryer. The quiet unit is equipped with KitchenAid appliances and is perfect for entertaining and enjoying Lake Michigan views year-round or as simply a weekend retreat. This is a ground level unit with an open floor plan and also has a back study that can be used as a sitting area, home office or extra space for guests. In the summer enjoy the heated pool and hot tub which is professionally maintained. This condo also features a 1 car garage. Enjoy maintenance free living in a convenient location to shop, dine and explore the shores of Lake Michigan.
Sable Shores offers strong HOA financials and limited pet policy.
Zillow last checked: 8 hours ago
Listing updated: August 01, 2025 at 06:28pm
Listed by:
Heidi L Heimbuch 269-352-0331,
Jaqua, REALTORS
Bought with:
Elizabeth A Keller, 6501408313
Century 21 Affiliated
Source: MichRIC,MLS#: 25010425
Facts & features
Interior
Bedrooms & bathrooms
- Bedrooms: 1
- Bathrooms: 1
- Full bathrooms: 1
- Main level bedrooms: 1
Primary bedroom
- Description: walk in closet and laundry
- Level: Main
- Area: 189
- Dimensions: 21.00 x 9.00
Primary bathroom
- Level: Main
- Area: 48
- Dimensions: 8.00 x 6.00
Den
- Area: 112
- Dimensions: 14.00 x 8.00
Kitchen
- Description: U-Shape with snack bar
- Level: Main
- Area: 132
- Dimensions: 11.00 x 12.00
Living room
- Description: includes dining area
- Level: Main
- Area: 399
- Dimensions: 21.00 x 19.00
Heating
- Forced Air
Cooling
- Central Air
Appliances
- Included: Dishwasher, Disposal, Dryer, Microwave, Range, Refrigerator, Washer
- Laundry: In Unit
Features
- Ceiling Fan(s)
- Flooring: Ceramic Tile
- Windows: Screens, Insulated Windows, Window Treatments
- Basement: Slab
- Has fireplace: No
Interior area
- Total structure area: 975
- Total interior livable area: 975 sqft
Property
Parking
- Total spaces: 1
- Parking features: Detached, Garage Door Opener
- Garage spaces: 1
Features
- Stories: 1
- Pool features: Association
- Spa features: Association
- Waterfront features: Lake
Lot
- Features: Shrubs/Hedges
Details
- Parcel number: 111269010027002
- Zoning description: Res.
Construction
Type & style
- Home type: Condo
- Architectural style: Ranch
- Property subtype: Condominium
Materials
- Wood Siding
- Roof: Composition
Condition
- New construction: No
- Year built: 2003
Utilities & green energy
- Sewer: Public Sewer
- Water: Public
Community & neighborhood
Location
- Region: Stevensville
- Subdivision: Sable Shores Condominiums
HOA & financial
HOA
- Has HOA: Yes
- HOA fee: $539 monthly
- Amenities included: Pool, Spa/Hot Tub
- Services included: Other, Water, Trash, Snow Removal, Sewer, Maintenance Grounds
- Association phone: 269-983-7330
Other
Other facts
- Listing terms: Cash,Conventional
- Road surface type: Paved
Price history
| Date | Event | Price |
|---|---|---|
| 7/30/2025 | Sold | $297,500-6.9%$305/sqft |
Source: | ||
| 7/10/2025 | Pending sale | $319,500$328/sqft |
Source: | ||
| 5/12/2025 | Price change | $319,500-1.7%$328/sqft |
Source: | ||
| 3/19/2025 | Listed for sale | $325,000-3%$333/sqft |
Source: | ||
| 11/21/2024 | Listing removed | $335,000$344/sqft |
Source: | ||
Public tax history
| Year | Property taxes | Tax assessment |
|---|---|---|
| 2025 | $2,451 +44% | $117,400 +5.1% |
| 2024 | $1,702 | $111,700 +19.5% |
| 2023 | -- | $93,500 +8.1% |
Find assessor info on the county website
Neighborhood: 49127
Nearby schools
GreatSchools rating
- 7/10Stewart Elementary SchoolGrades: PK-5Distance: 0.3 mi
- 7/10Lakeshore Middle SchoolGrades: 6-8Distance: 2.6 mi
- 8/10Lakeshore High SchoolGrades: 9-12Distance: 2.6 mi

Get pre-qualified for a loan
At Zillow Home Loans, we can pre-qualify you in as little as 5 minutes with no impact to your credit score.An equal housing lender. NMLS #10287.


