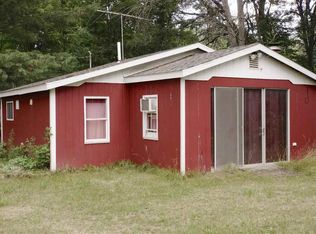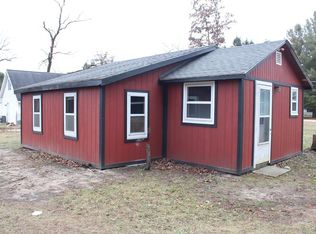Sold for $99,900
$99,900
4144 Oak Flats Rd, Harrison, MI 48625
2beds
1,000sqft
Single Family Residence
Built in 1997
8,276.4 Square Feet Lot
$105,400 Zestimate®
$100/sqft
$1,134 Estimated rent
Home value
$105,400
$95,000 - $117,000
$1,134/mo
Zestimate® history
Loading...
Owner options
Explore your selling options
What's special
Great 2 bedroom, 1 bath home on large lot. Updated kitchen and bathroom. home is move in ready and waiting for the next owner. should finance most loan programs. Located N. of town, not far to trail system.
Zillow last checked: 8 hours ago
Listing updated: October 16, 2025 at 11:00am
Listed by:
DALE WALTER 989-339-0101,
CONDELL WONDER LAND
Bought with:
BOBBI GIBSON, 6506047619
CONDELL WONDER LAND
Source: MiRealSource,MLS#: 50173831 Originating MLS: Clare Gladwin Board of REALTORS
Originating MLS: Clare Gladwin Board of REALTORS
Facts & features
Interior
Bedrooms & bathrooms
- Bedrooms: 2
- Bathrooms: 1
- Full bathrooms: 1
- Main level bathrooms: 1
Bedroom 1
- Features: Linoleum
- Level: Upper
- Area: 132
- Dimensions: 12 x 11
Bedroom 2
- Features: Linoleum
- Level: Upper
- Area: 220
- Dimensions: 20 x 11
Bathroom 1
- Features: Linoleum
- Level: Main
- Area: 70
- Dimensions: 7 x 10
Dining room
- Features: Ceramic
- Level: Main
- Area: 81
- Dimensions: 9 x 9
Kitchen
- Features: Ceramic
- Level: Main
- Area: 154
- Dimensions: 14 x 11
Living room
- Features: Carpet
- Level: Main
- Area: 216
- Dimensions: 12 x 18
Heating
- Forced Air, Natural Gas
Appliances
- Included: Microwave, Range/Oven, Electric Water Heater
- Laundry: Laundry Room, Main Level
Features
- Flooring: Linoleum, Carpet, Ceramic Tile
- Basement: None
- Has fireplace: No
Interior area
- Total structure area: 1,000
- Total interior livable area: 1,000 sqft
- Finished area above ground: 1,000
- Finished area below ground: 0
Property
Features
- Levels: One and One Half
- Stories: 1
- Fencing: Fenced
- Frontage type: Road
- Frontage length: 61
Lot
- Size: 8,276 sqft
- Dimensions: 61 x 134.8
- Features: Rural, Subdivision
Details
- Parcel number: 00738011100
- Zoning description: Residential
- Special conditions: Private
Construction
Type & style
- Home type: SingleFamily
- Architectural style: Chalet
- Property subtype: Single Family Residence
Materials
- Vinyl Siding
- Foundation: Slab
Condition
- Year built: 1997
Utilities & green energy
- Sewer: Septic Tank
- Water: Private Well
- Utilities for property: Cable Available, Natural Gas Connected
Community & neighborhood
Location
- Region: Harrison
- Subdivision: Oak Flats Sub 1
Other
Other facts
- Listing agreement: Exclusive Right To Sell
- Listing terms: Cash,Conventional,FHA,VA Loan,USDA Loan
- Road surface type: Gravel
Price history
| Date | Event | Price |
|---|---|---|
| 10/16/2025 | Sold | $99,900+0.4%$100/sqft |
Source: | ||
| 5/28/2025 | Pending sale | $99,500$100/sqft |
Source: | ||
| 5/7/2025 | Listed for sale | $99,500+29.2%$100/sqft |
Source: | ||
| 2/22/2023 | Sold | $77,000+2.7%$77/sqft |
Source: | ||
| 1/23/2023 | Pending sale | $75,000$75/sqft |
Source: | ||
Public tax history
| Year | Property taxes | Tax assessment |
|---|---|---|
| 2025 | $741 +78.6% | $23,900 +8.1% |
| 2024 | $415 | $22,100 +11.1% |
| 2023 | -- | $19,900 +14.4% |
Find assessor info on the county website
Neighborhood: 48625
Nearby schools
GreatSchools rating
- 3/10Robert M. Larson Elementary SchoolGrades: K-5Distance: 2.3 mi
- 4/10Harrison Middle SchoolGrades: 6-8Distance: 2.6 mi
- 7/10Harrison Community High SchoolGrades: 9-12Distance: 2.6 mi
Schools provided by the listing agent
- District: Harrison Community Schools
Source: MiRealSource. This data may not be complete. We recommend contacting the local school district to confirm school assignments for this home.
Get pre-qualified for a loan
At Zillow Home Loans, we can pre-qualify you in as little as 5 minutes with no impact to your credit score.An equal housing lender. NMLS #10287.

