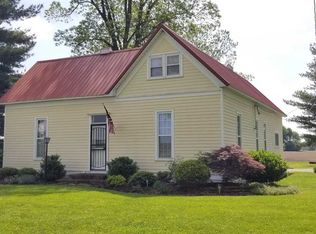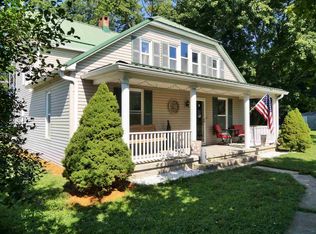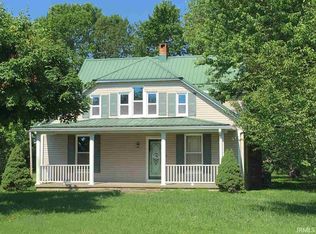Closed
$199,000
4144 N State Road 65 Rd, Patoka, IN 47666
3beds
2,222sqft
Single Family Residence
Built in 1904
1.22 Acres Lot
$216,600 Zestimate®
$--/sqft
$1,549 Estimated rent
Home value
$216,600
$173,000 - $258,000
$1,549/mo
Zestimate® history
Loading...
Owner options
Explore your selling options
What's special
Charming and unique country home, just outside of Princton. It offers 3-4 bedrooms, one and a half bath with beautiful oak floors, large living room, formal dining room, ample sized eat-in kitchen with solid cherry cabinets, newer appliances and windows perfect to take in the country views. Generous sized laundry room offers a stone tiled shower. The main bathroom boasts an inviting soaking tub and sliding barn door. Upstairs has two rooms that can easily be used for bedrooms, new engineered wood floors, a middle room perfect for reading or gaming, plenty of storage, and a cute remodeled half bath. The exterior is sided in quality Hardiplank with a metal roof. Professionally landscaped all around, the property also has a small grape arbour, mature trees, an herb garden, and plenty of space for gardening. A historic, picturesque hand-hewn log cabin could be used for a variety of purposes, storage and a yard barn. This home has a brand new furnace and air conditioner. Don't miss out on this quaint country find!
Zillow last checked: 8 hours ago
Listing updated: June 28, 2023 at 01:29pm
Listed by:
Tim D Mason Cell:812-664-0845,
RE/MAX REVOLUTION
Bought with:
Tim D Mason, RB14024551
RE/MAX REVOLUTION
Source: IRMLS,MLS#: 202317832
Facts & features
Interior
Bedrooms & bathrooms
- Bedrooms: 3
- Bathrooms: 2
- Full bathrooms: 1
- 1/2 bathrooms: 1
- Main level bedrooms: 2
Bedroom 1
- Level: Main
Bedroom 2
- Level: Main
Dining room
- Level: Main
- Area: 180
- Dimensions: 15 x 12
Kitchen
- Level: Main
- Area: 195
- Dimensions: 15 x 13
Living room
- Level: Main
- Area: 315
- Dimensions: 21 x 15
Heating
- Propane, Forced Air
Cooling
- Central Air, Window Unit(s)
Appliances
- Included: Microwave, Refrigerator, Electric Range
Features
- Basement: Crawl Space,Cellar,Exterior Entry
- Has fireplace: No
Interior area
- Total structure area: 2,582
- Total interior livable area: 2,222 sqft
- Finished area above ground: 2,222
- Finished area below ground: 0
Property
Features
- Levels: One and One Half
- Stories: 1
Lot
- Size: 1.22 Acres
- Features: Irregular Lot
Details
- Additional structures: Outbuilding
- Parcel number: 260522100000.281017
Construction
Type & style
- Home type: SingleFamily
- Property subtype: Single Family Residence
Materials
- Cement Board
- Foundation: Slab
- Roof: Metal
Condition
- New construction: No
- Year built: 1904
Utilities & green energy
- Sewer: Septic Tank
- Water: City
Community & neighborhood
Location
- Region: Patoka
- Subdivision: None
Price history
| Date | Event | Price |
|---|---|---|
| 6/28/2023 | Sold | $199,000 |
Source: | ||
| 5/30/2023 | Pending sale | $199,000 |
Source: | ||
| 5/30/2023 | Listed for sale | $199,000 |
Source: | ||
Public tax history
Tax history is unavailable.
Neighborhood: 47666
Nearby schools
GreatSchools rating
- NAPrinceton Community Primary SchoolGrades: K-2Distance: 4.8 mi
- 3/10Princeton Community MiddleGrades: 6-8Distance: 4.9 mi
- 3/10Princeton Community High SchoolGrades: 9-12Distance: 4.4 mi
Schools provided by the listing agent
- Elementary: Princeton
- Middle: Princeton
- High: Princeton
- District: North Gibson School Corp.
Source: IRMLS. This data may not be complete. We recommend contacting the local school district to confirm school assignments for this home.

Get pre-qualified for a loan
At Zillow Home Loans, we can pre-qualify you in as little as 5 minutes with no impact to your credit score.An equal housing lender. NMLS #10287.


