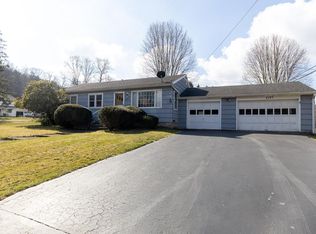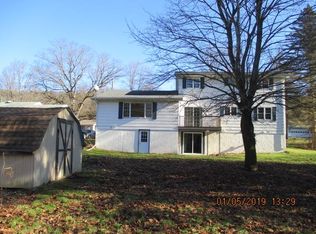Closed
$165,000
4144 Meads Creek Rd, Painted Post, NY 14870
3beds
1,548sqft
Single Family Residence
Built in 1956
0.26 Acres Lot
$175,800 Zestimate®
$107/sqft
$1,784 Estimated rent
Home value
$175,800
$167,000 - $185,000
$1,784/mo
Zestimate® history
Loading...
Owner options
Explore your selling options
What's special
One family has owned this ranch home since they had it built in 1956 and it has been cared for meticulously. The living room is large with space for a dining area at one end. The lower level has a large finished area as well as loads of storage and a workspace. The garage also has an area for a workshop. There is an open front porch and a screened porch on the back. The house has vinyl siding and the lot is mostly flat for easy maintenance. New septic tank installed in Dec 2023.
Zillow last checked: 8 hours ago
Listing updated: February 25, 2025 at 04:05am
Listed by:
Sandra J. Clowe 607-329-5446,
Warren Real Estate-Corning
Bought with:
Agostinha (Tina) R. Lando, 49LA0911092
Tina Lando Real Estate
Source: NYSAMLSs,MLS#: EC270371 Originating MLS: Elmira Corning Regional Association Of REALTORS
Originating MLS: Elmira Corning Regional Association Of REALTORS
Facts & features
Interior
Bedrooms & bathrooms
- Bedrooms: 3
- Bathrooms: 1
- Full bathrooms: 1
Bedroom 1
- Level: First
Bedroom 2
- Level: First
Bedroom 3
- Level: First
Family room
- Level: Lower
Kitchen
- Level: First
Laundry
- Level: Lower
Living room
- Level: First
Heating
- Gas, Forced Air
Appliances
- Included: Dryer, Free-Standing Range, Freezer, Gas Water Heater, Microwave, Oven, Refrigerator, Washer
Features
- Ceiling Fan(s), Window Treatments, Bedroom on Main Level
- Flooring: Carpet, Laminate, Varies
- Windows: Drapes
- Basement: Full,Partially Finished
Interior area
- Total structure area: 1,548
- Total interior livable area: 1,548 sqft
Property
Parking
- Total spaces: 2
- Parking features: Detached, Garage, Workshop in Garage
- Garage spaces: 2
Features
- Patio & porch: Enclosed, Open, Porch
- Exterior features: Blacktop Driveway, Fully Fenced
- Fencing: Full
- Body of water: None
Lot
- Size: 0.26 Acres
- Dimensions: 150 x 75
Details
- Additional structures: Shed(s), Storage
- Parcel number: 262.0301035.000
- Zoning: Res*
Construction
Type & style
- Home type: SingleFamily
- Architectural style: Ranch
- Property subtype: Single Family Residence
Materials
- Vinyl Siding
- Foundation: Block
- Roof: Shingle
Condition
- Resale
- Year built: 1956
Utilities & green energy
- Electric: Circuit Breakers
- Sewer: Septic Tank
- Water: Not Connected, Public
- Utilities for property: Water Available
Community & neighborhood
Location
- Region: Painted Post
- Subdivision: None
Price history
| Date | Event | Price |
|---|---|---|
| 4/15/2024 | Sold | $165,000-5.7%$107/sqft |
Source: | ||
| 2/21/2024 | Contingent | $175,000$113/sqft |
Source: | ||
| 2/15/2024 | Price change | $175,000-5.4%$113/sqft |
Source: | ||
| 10/12/2023 | Listed for sale | $185,000$120/sqft |
Source: | ||
| 9/1/2023 | Contingent | $185,000$120/sqft |
Source: | ||
Public tax history
| Year | Property taxes | Tax assessment |
|---|---|---|
| 2024 | -- | $86,600 |
| 2023 | -- | $86,600 |
| 2022 | -- | $86,600 |
Find assessor info on the county website
Neighborhood: 14870
Nearby schools
GreatSchools rating
- 6/10Calvin U Smith Elementary SchoolGrades: K-5Distance: 3.8 mi
- 4/10CORNING-PAINTED POST MIDDLE SCHOOLGrades: 6-8Distance: 3 mi
- 5/10Corning Painted Post East High SchoolGrades: 9-12Distance: 5.9 mi
Schools provided by the listing agent
- District: Corning-Painted Post
Source: NYSAMLSs. This data may not be complete. We recommend contacting the local school district to confirm school assignments for this home.

