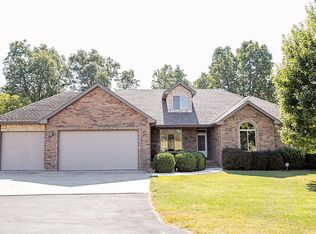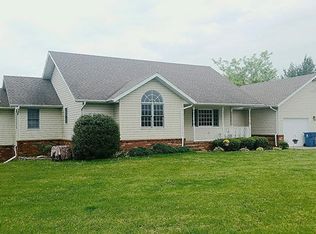Secluded COMPLETELY REMODELED home just minutes from town! Nestled on 5.02 quiet acres, gently rolling country setting with beautiful trees! This remodel feels like Joanna & Chip Gaines designed every inch! Lots of natural light from expansive windows and skylights shows off all the incredible design the home offers. Front foyer is introduced with french door vestibule that opens to panoramic view of Great room, Dining and Kitchen area. Wide plank hand scraped hardwood floors everywhere with cedar trim baseboards & cedar trim doors throughout home. Great room and Dining room have tin corrugated vaulted beamed ceilings to add to this fun rustic feel! Custom designed Kitchen has honed black granite and butcher block counter tops with new white soft close cabinetry and glass fronts for creative china displays. Pantry has sliding barn door on wrought iron tracks with glass windows for dramatic lighting to show thru. New black stainless appliances to enhance this rustic farmhouse feel. Family room is thru another set of french doors with windows that wrap around room for tons of light and views of the private acreage. If this room does not make you feel like your outside step thru the french door to the screened in porch with hammock for peaceful outdoor living! Bathrooms are completely new with fun detailing. Master bath has marble counter tops, jetted free standing white tub, large walk in shower with 2 shower heads and unique tile design. All closets in bedrooms have sliding barn doors and unique light fixtures to compliment the feel of these bedrooms! 2 car garage with heated workshop and lots of built-in shelving. Tall and dry crawlspace with access from the garage, currently used as a storm shelter. Front of house has wrap around covered deck to enjoy this quiet country lifestyle just minutes from town!
This property is off market, which means it's not currently listed for sale or rent on Zillow. This may be different from what's available on other websites or public sources.


