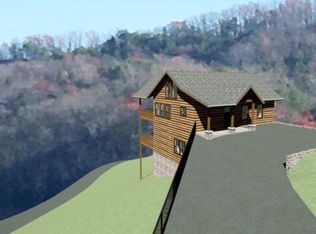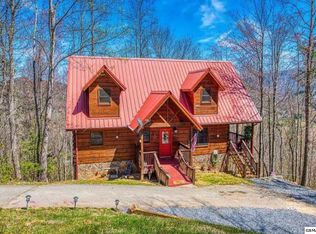Sold for $722,000 on 11/07/25
Zestimate®
$722,000
4144 Burning Tree Ln, Sevierville, TN 37862
3beds
2,352sqft
Cabin, Residential
Built in 2004
1.71 Acres Lot
$722,000 Zestimate®
$307/sqft
$2,745 Estimated rent
Home value
$722,000
$671,000 - $773,000
$2,745/mo
Zestimate® history
Loading...
Owner options
Explore your selling options
What's special
Nestled in the scenic beauty of Wears Valley, this 3-bedroom, 3.5-bath mountain log cabin combines space, privacy, and prime location. With over 2,300 square feet of mountain charm, this Smoky Mountain retreat sits just minutes from downtown Pigeon Forge, Townsend, the National Park, and Dollywood - positioning you perfectly for both rental success and personal enjoyment. Already established on a successful rental program, this cabin offers tremendous potential for investors. The property showcases two expansive wraparound decks on the main and lower levels, plus a private second-floor loft balcony where you can take in seasonal Smoky Mountain views! Inside, you'll find a great room featuring vaulted ceilings, an inviting living area with a fireplace, open dining space, and a full kitchen with granite countertops. The thoughtful design includes bedrooms with closet space and dedicated or adjacent bathrooms, with the main-level primary suite offering its own private bath and deck access. Upstairs, a private loft area includes a cozy den, additional bedroom and bathroom, and private balcony access. The lower level delivers even more living space with a recreation room featuring another fireplace and extra sleeping accommodations. Well-maintained inside and out, this cabin places you just minutes from the Smokies' most beloved attractions - Cades Cove, Pigeon Forge, Dollywood, and endless mountain adventures. Don't miss this opportunity to own a private, perfectly positioned log cabin in the heart of the Smokies - come experience it today! Airbnb link: https://www.airbnb.com/rooms/1461622084086378563?source_impression_id=p3_1759317835_P39f-ATk2wilypuA
Zillow last checked: 8 hours ago
Listing updated: November 07, 2025 at 11:08am
Listed by:
The Jason White Team 877-678-2121,
Century 21 Legacy GP,
Crystal Johnson
Bought with:
Natalie Walthour, 361102
eXp Realty, LLC 7720
Source: GSMAR, GSMMLS,MLS#: 307966
Facts & features
Interior
Bedrooms & bathrooms
- Bedrooms: 3
- Bathrooms: 4
- Full bathrooms: 3
- 1/2 bathrooms: 1
- Main level bathrooms: 1
- Main level bedrooms: 1
Primary bedroom
- Description: Priv. closet and BA
- Level: First
- Area: 184.8
- Dimensions: 14 x 13.2
Bedroom 2
- Description: Priv. closet and BA
- Level: Second
- Area: 182.16
- Dimensions: 13.8 x 13.2
Bedroom 3
- Description: Priv. closet and 3rd BA adj.
- Level: Basement
- Area: 144.72
- Dimensions: 13.4 x 10.8
Primary bathroom
- Description: Walk-in shower and W/P
- Level: First
- Area: 96.46
- Dimensions: 10.6 x 9.1
Bathroom 2
- Description: Priv. closet and walk-in shower
- Level: Second
- Area: 63.24
- Dimensions: 10.2 x 6.2
Bathroom 3
- Description: 3rd bathroom
- Level: Basement
- Area: 66.96
- Dimensions: 10.8 x 6.2
Bonus room
- Description: Extra sleeping space
- Level: Basement
- Area: 168.84
- Dimensions: 13.4 x 12.6
Den
- Description: Loft open den area
- Level: Second
- Area: 159.72
- Dimensions: 13.2 x 12.1
Great room
- Description: Living/dining room/kitchen combo with F/P
- Level: First
- Area: 454.08
- Dimensions: 26.4 x 17.2
Loft
- Description: Open den + 2nd BD/BA
- Level: Second
- Area: 448.8
- Dimensions: 26.4 x 17
Other
- Description: Half bathroom
- Level: First
- Area: 31.11
- Dimensions: 6.1 x 5.1
Recreation room
- Description: Den/recreation room with F/P
- Level: Basement
- Area: 454.08
- Dimensions: 26.4 x 17.2
Utility room
- Description: Stacked W/D; in hallway
- Level: Basement
- Area: 14.4
- Dimensions: 4 x 3.6
Heating
- Electric, Heat Pump
Cooling
- Electric, Heat Pump
Appliances
- Included: Dishwasher, Dryer, Electric Cooktop, Electric Range, Microwave, Range Hood, Refrigerator, Self Cleaning Oven, Washer
- Laundry: Electric Dryer Hookup, In Basement, In Hall, Inside, Laundry Room, Lower Level, Washer Hookup, See Remarks
Features
- Cathedral Ceiling(s), Ceiling Fan(s), Eat-in Kitchen, Granite Counters, Great Room, High Speed Internet, Kitchen/Dining Combo, Living/Dining Combo, Solid Surface Counters, Walk-In Closet(s), Walk-In Shower(s)
- Flooring: Hardwood, Tile
- Doors: French Doors
- Windows: Double Pane Windows, Window Treatments
- Basement: Crawl Space,Finished,Full
- Number of fireplaces: 2
- Fireplace features: Factory Built, Gas Log, Insert
Interior area
- Total structure area: 2,352
- Total interior livable area: 2,352 sqft
- Finished area above ground: 1,400
- Finished area below ground: 952
Property
Parking
- Parking features: Driveway, Gravel, Off Street
Features
- Levels: Three Or More
- Stories: 3
- Patio & porch: Covered, Deck, Porch
- Exterior features: Rain Gutters
- Spa features: Hot Tub
- Fencing: None
- Has view: Yes
- View description: Seasonal, Trees/Woods
Lot
- Size: 1.71 Acres
- Features: Irregular Lot, Private, Sloped, Steep Slope, Views, Wooded, See Remarks, Country Setting
Details
- Parcel number: 134B A 006.00
- Zoning: R-1
Construction
Type & style
- Home type: SingleFamily
- Architectural style: Cabin,Log
- Property subtype: Cabin, Residential
Materials
- Log
- Foundation: Combination
- Roof: Metal
Condition
- New construction: No
- Year built: 2004
Utilities & green energy
- Sewer: Septic Tank
- Water: Well
- Utilities for property: Cable Connected, Electricity Connected, High Speed Internet Connected, Internet Connected
Community & neighborhood
Security
- Security features: Security System, Smoke Detector(s)
Location
- Region: Sevierville
- Subdivision: Headrick Springs
Other
Other facts
- Listing terms: 1031 Exchange,Cash,Conventional
- Road surface type: Paved
Price history
| Date | Event | Price |
|---|---|---|
| 11/7/2025 | Sold | $722,000-0.4%$307/sqft |
Source: | ||
| 10/4/2025 | Pending sale | $725,000$308/sqft |
Source: | ||
| 9/30/2025 | Price change | $725,000-2%$308/sqft |
Source: | ||
| 8/22/2025 | Listed for sale | $740,000-2.6%$315/sqft |
Source: | ||
| 6/27/2025 | Listing removed | $760,000$323/sqft |
Source: | ||
Public tax history
| Year | Property taxes | Tax assessment |
|---|---|---|
| 2024 | $2,330 | $157,400 |
| 2023 | $2,330 +60% | $157,400 +60% |
| 2022 | $1,456 | $98,375 |
Find assessor info on the county website
Neighborhood: 37862
Nearby schools
GreatSchools rating
- 6/10Wearwood Elementary SchoolGrades: K-8Distance: 2.1 mi
- 6/10Pigeon Forge High SchoolGrades: 10-12Distance: 8.4 mi
- 2/10Pigeon Forge Primary SchoolGrades: PK-3Distance: 6.2 mi

Get pre-qualified for a loan
At Zillow Home Loans, we can pre-qualify you in as little as 5 minutes with no impact to your credit score.An equal housing lender. NMLS #10287.

