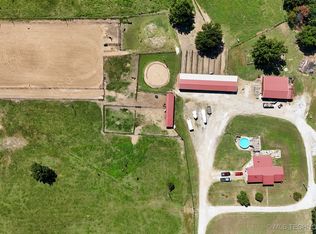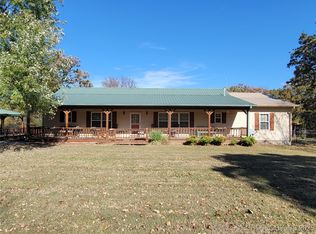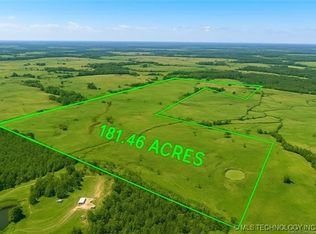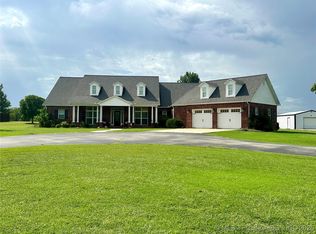Versatile 108+ Acre Ranch Near Lake Eufaula; Home, Guest Quarters, Barns & More! Live, work, and play just minutes from beautiful Lake Eufaula on this unbelievable 108+ acre ranch, a rare find offering the perfect blend of functionality, comfort, and wide-open space. Whether you want to run cattle, plant a garden, start a homestead, operate a business, or simply enjoy the privacy of rural living, this property delivers! The custom built main residence features 3 spacious bedrooms, each with its own en suite bathroom, plus both a formal living room and cozy den, formal dining & breakfast nook. The kitchen is a true showstopper with oak cabinetry, a center island with prep sink, pantry, on-trend checkerboard tile flooring, ceramic cooktop, built-in oven, and a window with a serene view of the back pasture. A generous utility room provides additional storage. Roof replaced late 2024. Relax on the expansive front porch or enjoy the security of an impressive entry gate. The Bonus Apartment/Studio connected to the main house by a breezeway is a flexible space features a private bedroom, full bathroom & an oversized living area or office. Ideal for a guest suite, home business, gym, hobby studio, or multi-generational living. Outbuildings & Land include four ponds, 30x40 commercial-grade barn with concrete floor, oversized doors, heat, and its own electric meter, Two additional barns, loafing sheds & lean-tos. Fenced pastures, ready for livestock or hay production. Located in the Checotah school district with easy access to Lake Eufaula for boating, swimming, and golfing. The home, barns, and pastures have been meticulously maintained and are move-in ready. Refrigerator, washer, and dryer included with acceptable offer. (Note: Hay bins reserved.)
Pending
$935,000
414315 E 1080th Rd, Checotah, OK 74426
4beds
2,788sqft
Est.:
Single Family Residence
Built in 2000
108 Acres Lot
$880,100 Zestimate®
$335/sqft
$-- HOA
What's special
Private bedroomExpansive front porchCommercial-grade barnSpacious bedroomsEn suite bathroomImpressive entry gateFour ponds
- 143 days |
- 64 |
- 2 |
Zillow last checked: 8 hours ago
Listing updated: September 04, 2025 at 06:28pm
Listed by:
Stephanie Abbott 405-210-0022,
RE/MAX Preferred
Source: MLSOK/OKCMAR,MLS#: 1183597
Facts & features
Interior
Bedrooms & bathrooms
- Bedrooms: 4
- Bathrooms: 4
- Full bathrooms: 4
Heating
- Central
Cooling
- Has cooling: Yes
Appliances
- Included: Dishwasher, Refrigerator, Washer/Dryer, Water Heater, Built-In Electric Oven, Built-In Electric Range
Features
- Has fireplace: No
- Fireplace features: None
Interior area
- Total structure area: 2,788
- Total interior livable area: 2,788 sqft
Property
Parking
- Total spaces: 4
- Parking features: Garage
- Garage spaces: 4
Features
- Levels: One
- Stories: 1
- Patio & porch: Porch
- Exterior features: Rain Gutters
- Fencing: Cross Fenced
- Waterfront features: Pond
Lot
- Size: 108 Acres
- Features: Pasture/Ranch, Rural
Details
- Additional structures: Gazebo, Outbuilding
- Parcel number: 414315E108074426
- Special conditions: Kickout Clause
Construction
Type & style
- Home type: SingleFamily
- Architectural style: Traditional
- Property subtype: Single Family Residence
Materials
- Brick & Frame, Steel Siding
- Foundation: Slab
- Roof: Composition
Condition
- Year built: 2000
Utilities & green energy
- Sewer: Septic Tank
- Water: Rural
- Utilities for property: High Speed Internet, Propane
Community & HOA
Location
- Region: Checotah
Financial & listing details
- Price per square foot: $335/sqft
- Tax assessed value: $334,794
- Annual tax amount: $2,994
- Date on market: 8/1/2025
- Electric utility on property: Yes
Estimated market value
$880,100
$836,000 - $924,000
$2,366/mo
Price history
Price history
| Date | Event | Price |
|---|---|---|
| 9/5/2025 | Pending sale | $935,000$335/sqft |
Source: | ||
| 7/6/2025 | Price change | $935,000-4.1%$335/sqft |
Source: | ||
| 1/31/2025 | Listed for sale | $975,000$350/sqft |
Source: | ||
| 9/30/2024 | Listing removed | $975,000$350/sqft |
Source: | ||
| 9/27/2024 | Listed for sale | $975,000$350/sqft |
Source: | ||
Public tax history
Public tax history
| Year | Property taxes | Tax assessment |
|---|---|---|
| 2024 | $3,173 +7.3% | $36,827 +3% |
| 2023 | $2,956 +6.5% | $35,754 +7.6% |
| 2022 | $2,775 -9.3% | $33,232 |
Find assessor info on the county website
BuyAbility℠ payment
Est. payment
$4,413/mo
Principal & interest
$3626
Property taxes
$460
Home insurance
$327
Climate risks
Neighborhood: 74426
Nearby schools
GreatSchools rating
- 10/10Marshall Elementary SchoolGrades: PK-2Distance: 6.3 mi
- 7/10Checotah Middle SchoolGrades: 6-8Distance: 6.6 mi
- 4/10Checotah High SchoolGrades: 9-12Distance: 5.9 mi
Schools provided by the listing agent
- Elementary: Checotah Intermediate ES,Marshall ES
- Middle: Checotah MS
- High: Checotah HS
Source: MLSOK/OKCMAR. This data may not be complete. We recommend contacting the local school district to confirm school assignments for this home.
- Loading



