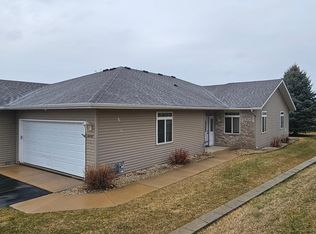Spacious 2br townhouse with 2 car attached garage! - This beautiful townhouse is abundant in space - from oversize closets to high ceilings in every room, you are going to want to see this home! Nestled in a quiet neighborhood and with yard space and a private patio for you to enjoy warm summer evenings to come, this home has an open floor plan and everything is on one level. There are 2 bedrooms and 2 full bathrooms, including a huge master bathroom with a spacious linen closet, jetted tub, and walk-in shower. The master bedroom also has an enormous walk-in closet! Association provides lawn & snow care so the home is outdoor maintenance free! Tenant is responsible for all other utilities. 12+ month lease, no pets, background & credit check required, $30 app fee per adult. More properties available at www.InfinityOfRochester.com No Pets Allowed (RLNE4929520)
This property is off market, which means it's not currently listed for sale or rent on Zillow. This may be different from what's available on other websites or public sources.
