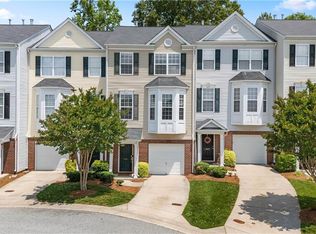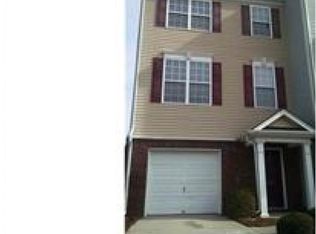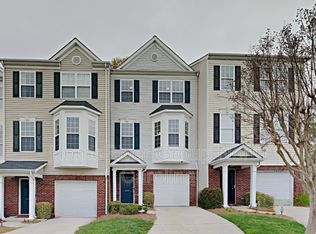Sold for $255,000 on 01/04/24
$255,000
4143 Tarrant Trace Cir, High Point, NC 27265
3beds
1,971sqft
Stick/Site Built, Residential, Townhouse
Built in 2004
0.03 Acres Lot
$267,400 Zestimate®
$--/sqft
$1,914 Estimated rent
Home value
$267,400
$254,000 - $281,000
$1,914/mo
Zestimate® history
Loading...
Owner options
Explore your selling options
What's special
Location matters, and this home delivers on all counts! Fantastic location in the neighborhood, with visitor parking right across from the home and location near the front (less speed bumps!) coupled with everything you could need or want just minutes away! As you enter the main level, you'll find a bedroom large enough to use as a den or game room. The 2nd floor is where you'll find the living room with lots of natural light, dining room, and eat in kitchen. A large primary bedroom and second bedroom, both with private en suite bathrooms make up the 3rd floor. Enjoy some quiet outdoor time on your private deck, or take a walk around the neighborhood loop and make new friends! Tarrant Trace features a neighborhood pool, included in the HOA dues. Colfax/SW/SW schools!
Zillow last checked: 8 hours ago
Listing updated: April 11, 2024 at 08:57am
Listed by:
Lisa W. Hollins 336-340-1031,
RE/MAX Revolution
Bought with:
Emily Wood, 307193
Delta Lane Realty
Source: Triad MLS,MLS#: 1123025 Originating MLS: Greensboro
Originating MLS: Greensboro
Facts & features
Interior
Bedrooms & bathrooms
- Bedrooms: 3
- Bathrooms: 3
- Full bathrooms: 2
- 1/2 bathrooms: 1
Primary bedroom
- Level: Third
- Dimensions: 10.58 x 14.92
Bedroom 2
- Level: Third
- Dimensions: 16.75 x 12.17
Bedroom 3
- Level: Main
- Dimensions: 19 x 12.42
Breakfast
- Level: Second
- Dimensions: 11.33 x 7.75
Dining room
- Level: Second
- Dimensions: 11.5 x 9.58
Kitchen
- Level: Second
- Dimensions: 7.67 x 12.83
Living room
- Level: Second
- Dimensions: 15.42 x 12.17
Heating
- Forced Air, Natural Gas
Cooling
- Central Air
Appliances
- Included: Microwave, Dishwasher, Disposal, Free-Standing Range, Gas Water Heater
- Laundry: Dryer Connection
Features
- Ceiling Fan(s), Dead Bolt(s)
- Has basement: No
- Number of fireplaces: 1
- Fireplace features: Gas Log, Living Room
Interior area
- Total structure area: 1,971
- Total interior livable area: 1,971 sqft
- Finished area above ground: 1,971
Property
Parking
- Total spaces: 1
- Parking features: Driveway, Garage, Attached
- Attached garage spaces: 1
- Has uncovered spaces: Yes
Features
- Levels: Three Or More
- Stories: 3
- Pool features: Community
Lot
- Size: 0.03 Acres
Details
- Parcel number: 0211789
- Zoning: R021
- Special conditions: Owner Sale
Construction
Type & style
- Home type: Townhouse
- Property subtype: Stick/Site Built, Residential, Townhouse
Materials
- Vinyl Siding
- Foundation: Slab
Condition
- Year built: 2004
Utilities & green energy
- Sewer: Public Sewer
- Water: Public
Community & neighborhood
Location
- Region: High Point
- Subdivision: Tarrant Trace
HOA & financial
HOA
- Has HOA: Yes
- HOA fee: $121 monthly
Other
Other facts
- Listing agreement: Exclusive Right To Sell
Price history
| Date | Event | Price |
|---|---|---|
| 2/12/2025 | Listing removed | $1,725$1/sqft |
Source: Zillow Rentals | ||
| 1/28/2025 | Price change | $1,725-4.2%$1/sqft |
Source: Zillow Rentals | ||
| 1/15/2025 | Listed for rent | $1,800$1/sqft |
Source: Zillow Rentals | ||
| 1/3/2025 | Listing removed | $1,800$1/sqft |
Source: Zillow Rentals | ||
| 12/17/2024 | Listed for rent | $1,800$1/sqft |
Source: Zillow Rentals | ||
Public tax history
| Year | Property taxes | Tax assessment |
|---|---|---|
| 2025 | $2,762 | $200,400 |
| 2024 | $2,762 +2.2% | $200,400 |
| 2023 | $2,701 | $200,400 |
Find assessor info on the county website
Neighborhood: 27265
Nearby schools
GreatSchools rating
- 6/10Colfax Elementary SchoolGrades: PK-5Distance: 5.8 mi
- 3/10Southwest Guilford Middle SchoolGrades: 6-8Distance: 2.2 mi
- 5/10Southwest Guilford High SchoolGrades: 9-12Distance: 2.5 mi
Schools provided by the listing agent
- Elementary: Colfax
- Middle: Southwest
- High: Southwest
Source: Triad MLS. This data may not be complete. We recommend contacting the local school district to confirm school assignments for this home.
Get a cash offer in 3 minutes
Find out how much your home could sell for in as little as 3 minutes with a no-obligation cash offer.
Estimated market value
$267,400
Get a cash offer in 3 minutes
Find out how much your home could sell for in as little as 3 minutes with a no-obligation cash offer.
Estimated market value
$267,400


