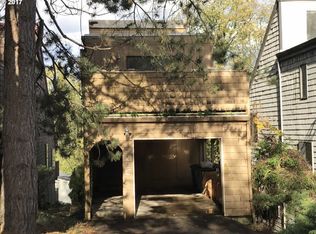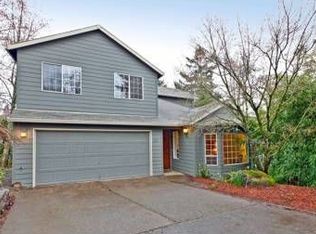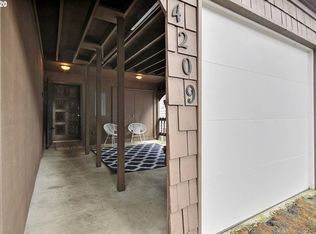High design and sophistication are yours in this modern delight! Rise and shine with Mt Hood to greet you every morning on your private deck. Gorgeous modern finishes in both baths and kitchen make this home so pleasant. There's even a yard for the pup. Plenty of storage in your garage for toys and off street parking.See it today, it will be gone tomorrow. [Home Energy Score = 7. HES Report at https://rpt.greenbuildingregistry.com/hes/OR10185721]
This property is off market, which means it's not currently listed for sale or rent on Zillow. This may be different from what's available on other websites or public sources.


