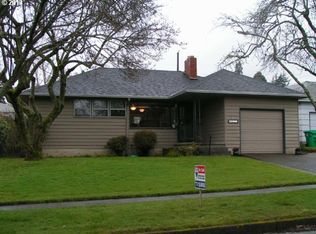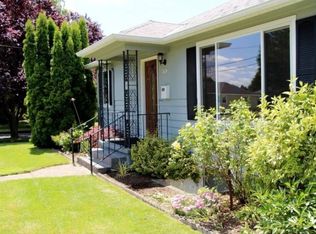Sold
$510,000
4143 SE Rex St, Portland, OR 97202
3beds
1,628sqft
Residential, Single Family Residence
Built in 1952
5,227.2 Square Feet Lot
$545,000 Zestimate®
$313/sqft
$3,098 Estimated rent
Home value
$545,000
$507,000 - $589,000
$3,098/mo
Zestimate® history
Loading...
Owner options
Explore your selling options
What's special
Nestled in the charming Eastmoreland Heights neighborhood, this Cape Cod style home exudes classic appeal and potential. Upon entering you're greeted with a large, living room and cozy wood burning fireplace. The fireplace is also plumbed for gas for an easy conversion. Hardwood floors lie beneath the carpets, offering the opportunity to restore and enhance the original character of the home. The living room leads into an open dining area and the kitchen with a brand new stove. Main level bedroom and full bathroom with shower tub combination. Upstairs hardwood floors and an additional two bedrooms and a half bath between them. Downstairs, discover the potential of the partially finished basement, perfect for creating a versatile space to suit your needs. One car attached garage with lots of extra storage and partially fenced, level yard on this .12 acre lot. The home has had the Oil Tank Decertified, a 95% efficient furnace installed, radon monitoring and the sewer replaced. Experience the allure of Eastmoreland living, with its tree-lined streets and close proximity to parks, schools, and amenities. Listing agent is related to the seller. Offer deadline Tuesday 4/9 at 5:30 PM.
Zillow last checked: 8 hours ago
Listing updated: May 01, 2024 at 06:53am
Listed by:
Erik Bennett 503-984-9028,
Metro West Realty,
Chelsea Ausland 503-548-7973,
Metro West Realty
Bought with:
Becky Love, 201219824
John L Scott Portland SW
Source: RMLS (OR),MLS#: 24127637
Facts & features
Interior
Bedrooms & bathrooms
- Bedrooms: 3
- Bathrooms: 2
- Full bathrooms: 1
- Partial bathrooms: 1
- Main level bathrooms: 1
Primary bedroom
- Features: Closet, Wallto Wall Carpet
- Level: Main
- Area: 144
- Dimensions: 12 x 12
Bedroom 2
- Features: Hardwood Floors, Closet
- Level: Upper
- Area: 144
- Dimensions: 12 x 12
Bedroom 3
- Features: Hardwood Floors, Closet
- Level: Upper
- Area: 144
- Dimensions: 12 x 12
Dining room
- Features: Fireplace, Living Room Dining Room Combo, Wallto Wall Carpet
- Level: Main
- Area: 96
- Dimensions: 12 x 8
Kitchen
- Features: Builtin Features, Exterior Entry, Free Standing Range, Free Standing Refrigerator, Laminate Flooring
- Level: Main
- Area: 180
- Width: 12
Living room
- Features: Exterior Entry, Fireplace, L Shaped, Double Closet, Flex Room, Wallto Wall Carpet
- Level: Main
- Area: 336
- Dimensions: 28 x 12
Heating
- Forced Air 95 Plus, Fireplace(s)
Cooling
- None
Appliances
- Included: Free-Standing Range, Free-Standing Refrigerator, Washer/Dryer, Electric Water Heater
- Laundry: Laundry Room
Features
- Closet, Living Room Dining Room Combo, Built-in Features, LShaped, Double Closet
- Flooring: Hardwood, Laminate, Wall to Wall Carpet
- Windows: Double Pane Windows, Vinyl Frames
- Basement: Partially Finished,Storage Space
- Number of fireplaces: 1
- Fireplace features: Wood Burning
Interior area
- Total structure area: 1,628
- Total interior livable area: 1,628 sqft
Property
Parking
- Total spaces: 1
- Parking features: Driveway, Secured, Garage Door Opener, Attached, Extra Deep Garage
- Attached garage spaces: 1
- Has uncovered spaces: Yes
Accessibility
- Accessibility features: Garage On Main, Main Floor Bedroom Bath, Accessibility
Features
- Levels: Two
- Stories: 2
- Patio & porch: Covered Patio
- Exterior features: Yard, Exterior Entry
- Fencing: Fenced
- Has view: Yes
- View description: City
Lot
- Size: 5,227 sqft
- Features: Level, Seasonal, Trees, SqFt 5000 to 6999
Details
- Parcel number: R149681
- Zoning: R5
Construction
Type & style
- Home type: SingleFamily
- Architectural style: Cape Cod
- Property subtype: Residential, Single Family Residence
Materials
- Wood Siding
- Foundation: Concrete Perimeter
- Roof: Composition
Condition
- Resale
- New construction: No
- Year built: 1952
Utilities & green energy
- Gas: Gas
- Sewer: Public Sewer
- Water: Public
- Utilities for property: Cable Connected, Satellite Internet Service
Community & neighborhood
Location
- Region: Portland
- Subdivision: East Moreland Heights
Other
Other facts
- Listing terms: Cash,Conventional,FHA,VA Loan
- Road surface type: Paved
Price history
| Date | Event | Price |
|---|---|---|
| 5/1/2024 | Sold | $510,000+2.2%$313/sqft |
Source: | ||
| 4/10/2024 | Pending sale | $499,000$307/sqft |
Source: | ||
| 4/5/2024 | Listed for sale | $499,000$307/sqft |
Source: | ||
Public tax history
| Year | Property taxes | Tax assessment |
|---|---|---|
| 2025 | $6,391 +3.7% | $237,200 +3% |
| 2024 | $6,162 +4% | $230,300 +3% |
| 2023 | $5,925 +2.2% | $223,600 +3% |
Find assessor info on the county website
Neighborhood: Woodstock
Nearby schools
GreatSchools rating
- 10/10Lewis Elementary SchoolGrades: K-5Distance: 0.4 mi
- 8/10Sellwood Middle SchoolGrades: 6-8Distance: 1.5 mi
- 7/10Cleveland High SchoolGrades: 9-12Distance: 2.3 mi
Schools provided by the listing agent
- Elementary: Lewis
- Middle: Sellwood
- High: Cleveland
Source: RMLS (OR). This data may not be complete. We recommend contacting the local school district to confirm school assignments for this home.
Get a cash offer in 3 minutes
Find out how much your home could sell for in as little as 3 minutes with a no-obligation cash offer.
Estimated market value
$545,000
Get a cash offer in 3 minutes
Find out how much your home could sell for in as little as 3 minutes with a no-obligation cash offer.
Estimated market value
$545,000

