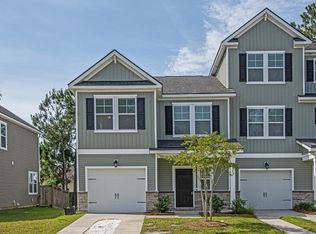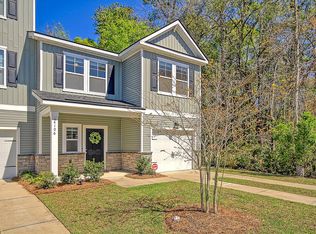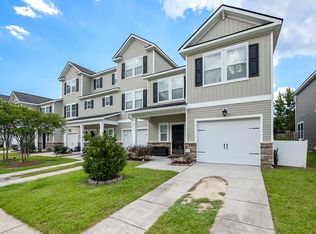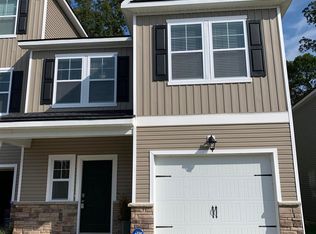Closed
$419,000
4143 Rigsby Ln, Charleston, SC 29414
3beds
1,628sqft
Townhouse
Built in 2018
2,178 Square Feet Lot
$426,800 Zestimate®
$257/sqft
$2,409 Estimated rent
Home value
$426,800
$405,000 - $448,000
$2,409/mo
Zestimate® history
Loading...
Owner options
Explore your selling options
What's special
Welcome to 4143 Rigsby Lane! This well-maintained 3-bedroom, 3-bath townhome is nestled in the desirable Ashley Park community of West Ashley. Built in 2018, this home offers a great blend of modern style and everyday functionality, with an open-concept layout and thoughtful features throughout. The main floor boasts a spacious living area that flows seamlessly into the kitchen, complete with granite countertops, a large center island, stainless steel appliances, and plenty of cabinet space. Also on the main level is a secondary bedroom and full bath perfect for guests, a home office, or added flexibility. Upstairs, you'll find another secondary bedroom with its own private full bath, a dedicated laundry room, and a generous primary suite featuring a walk-in closet, separate sink vanities, and walk-in shower. Smart home features like Google Nest thermostats, a Ring doorbell, and keyless entry add comfort and convenience, while the attached two-car garage provides plenty of space for both parking and ample storage. Ideally located just minutes from schools, shopping, dining, hospitals, and the public library, this home offers easy access to everything West Ashley has to offer. Schedule your opportunity to take a look at all this great home has to offer!
Zillow last checked: 8 hours ago
Listing updated: May 29, 2025 at 09:56am
Listed by:
Redfin Corporation
Bought with:
Century 21 Properties Plus
Source: CTMLS,MLS#: 25010533
Facts & features
Interior
Bedrooms & bathrooms
- Bedrooms: 3
- Bathrooms: 3
- Full bathrooms: 3
Heating
- Forced Air
Cooling
- Central Air
Appliances
- Laundry: Electric Dryer Hookup, Washer Hookup
Features
- Ceiling - Smooth, Tray Ceiling(s), Garden Tub/Shower, Kitchen Island, Walk-In Closet(s), Ceiling Fan(s), Eat-in Kitchen, Entrance Foyer, Pantry
- Flooring: Carpet, Ceramic Tile, Laminate
- Windows: Window Treatments, ENERGY STAR Qualified Windows
- Has fireplace: No
Interior area
- Total structure area: 1,628
- Total interior livable area: 1,628 sqft
Property
Parking
- Total spaces: 2
- Parking features: Garage, Attached, Garage Door Opener
- Attached garage spaces: 2
Features
- Levels: Three Or More
- Stories: 3
- Patio & porch: Covered, Front Porch
- Exterior features: Balcony
- Fencing: Partial
Lot
- Size: 2,178 sqft
- Features: 0 - .5 Acre, Cul-De-Sac
Details
- Parcel number: 3060100071
Construction
Type & style
- Home type: Townhouse
- Property subtype: Townhouse
- Attached to another structure: Yes
Materials
- Stone Veneer, Vinyl Siding
- Foundation: Slab
- Roof: Architectural
Condition
- New construction: No
- Year built: 2018
Utilities & green energy
- Sewer: Public Sewer
- Water: Public
- Utilities for property: Charleston Water Service, Dominion Energy
Community & neighborhood
Community
- Community features: Lawn Maint Incl, Trash
Location
- Region: Charleston
- Subdivision: Ashley Park
Other
Other facts
- Listing terms: Cash,Conventional,FHA,VA Loan
Price history
| Date | Event | Price |
|---|---|---|
| 5/29/2025 | Sold | $419,000$257/sqft |
Source: | ||
| 4/16/2025 | Listed for sale | $419,000+59.3%$257/sqft |
Source: | ||
| 3/25/2023 | Listing removed | -- |
Source: Zillow Rentals Report a problem | ||
| 1/30/2023 | Listed for rent | $2,600$2/sqft |
Source: Zillow Rentals Report a problem | ||
| 5/22/2020 | Sold | $263,000-2.6%$162/sqft |
Source: | ||
Public tax history
Tax history is unavailable.
Find assessor info on the county website
Neighborhood: 29414
Nearby schools
GreatSchools rating
- 8/10Springfield Elementary SchoolGrades: PK-5Distance: 1.7 mi
- 4/10C. E. Williams Middle School For Creative & ScientGrades: 6-8Distance: 0.3 mi
- 7/10West Ashley High SchoolGrades: 9-12Distance: 0.4 mi
Schools provided by the listing agent
- Elementary: Springfield
- Middle: C E Williams
- High: West Ashley
Source: CTMLS. This data may not be complete. We recommend contacting the local school district to confirm school assignments for this home.
Get a cash offer in 3 minutes
Find out how much your home could sell for in as little as 3 minutes with a no-obligation cash offer.
Estimated market value
$426,800



