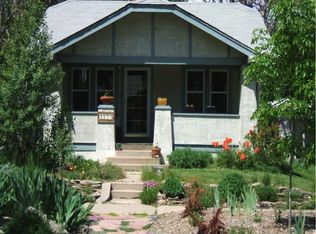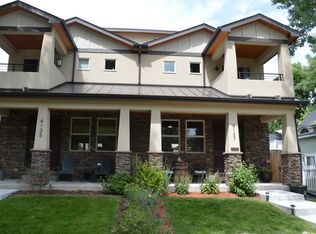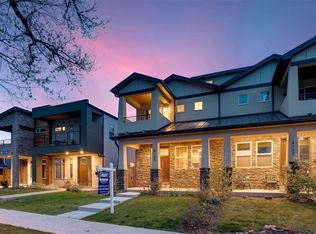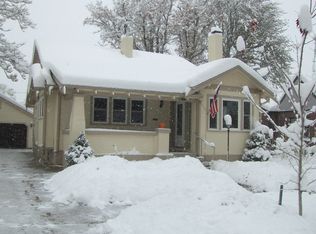Sold for $1,271,500 on 05/13/24
$1,271,500
4143 N Raleigh Street, Denver, CO 80212
4beds
2,343sqft
Single Family Residence
Built in 1898
6,340 Square Feet Lot
$1,186,800 Zestimate®
$543/sqft
$4,710 Estimated rent
Home value
$1,186,800
$1.10M - $1.27M
$4,710/mo
Zestimate® history
Loading...
Owner options
Explore your selling options
What's special
***Stunning 2-Story Historic Victorian on a Quiet Street in Coveted Berkeley Neighborhood that is Close to Everything, w/Amazing Schools, Detached Garage w/unfinished ADU Space to bring in Extra Money! Open Floor Plan and Kitchen is an Entertainer's Dream w/Imported Granite, Top of the Line Stainless Steel Appliances w/Specialty Fridge, Wolf Gas Range & Hood, & Gorgeous Hardwood Floors Throughout! All Open to the Inviting Living Room, Dining Area and French Doors that Open to a Massive Outdoor Living Space! This Home is Full of Natural Light Throughout, w/Rare Primary Bath/Suite that is a Private Retreat w/Huge Walk-In Closet & Vaulted Ceilings! All Opens up to an Amazing 2nd Level Loft/Living Area and Outdoor Roof Top Deck! The approx 660sqft Detached ADU Space or Office Area can be Finished to Create the Perfect Quiet Workspace for the Ultimate Work from Home Lifestyle to Enjoy the Family or the Option to Convert & Create Rental Income from Long or Short Term Rental! Enjoy the Oversized Yard, Organic Area to Garden, 2 Huge Decks w/Bistro Lights, Oversized 2.5 Car Garage w/Huge Work Bench & EV Charger! This Home has Tons of Upgrades including Newer Roof, New Paint, New Designer Fixtures, New Water Heater, New Furnace, Air Conditioning & so Much More! All only minutes to Downtown and just blocks from Restaurants, Breweries, Farmers Market, Coffee, Ice Cream, Workout Studios, Dog Parks, Community Pools, Rec Center, Bike Paths, Light Rail, Highways & More!
Zillow last checked: 8 hours ago
Listing updated: August 05, 2025 at 05:06pm
Listed by:
Mark Baker 720-257-1541 mark@5280core.com,
Equity Colorado Real Estate
Bought with:
Adam Waggoner, 100055428
Generator Real Estate, LLC
Source: REcolorado,MLS#: 8351814
Facts & features
Interior
Bedrooms & bathrooms
- Bedrooms: 4
- Bathrooms: 3
- Full bathrooms: 1
- 3/4 bathrooms: 1
- 1/2 bathrooms: 1
- Main level bathrooms: 1
- Main level bedrooms: 2
Primary bedroom
- Level: Upper
Bedroom
- Level: Main
Bedroom
- Level: Main
Bedroom
- Level: Upper
Primary bathroom
- Level: Upper
Bathroom
- Level: Main
Bathroom
- Level: Upper
Dining room
- Level: Main
Kitchen
- Level: Main
Laundry
- Level: Main
Living room
- Level: Main
Living room
- Level: Upper
Mud room
- Level: Main
Utility room
- Level: Main
Heating
- Forced Air, Natural Gas
Cooling
- Central Air
Appliances
- Included: Convection Oven, Dishwasher, Disposal, Dryer, Gas Water Heater, Range Hood, Refrigerator, Washer
Features
- Built-in Features, Ceiling Fan(s), Eat-in Kitchen, Five Piece Bath, Granite Counters, High Ceilings, High Speed Internet, Open Floorplan, Primary Suite, Smart Thermostat, Vaulted Ceiling(s), Walk-In Closet(s)
- Flooring: Carpet, Wood
- Windows: Double Pane Windows, Window Coverings, Window Treatments
- Basement: Cellar,Crawl Space,Unfinished
- Number of fireplaces: 2
- Fireplace features: Family Room, Living Room
Interior area
- Total structure area: 2,343
- Total interior livable area: 2,343 sqft
- Finished area above ground: 2,151
- Finished area below ground: 0
Property
Parking
- Total spaces: 2
- Parking features: Garage
- Garage spaces: 2
Features
- Levels: Two
- Stories: 2
- Patio & porch: Deck, Patio
- Exterior features: Garden
- Fencing: Full
Lot
- Size: 6,340 sqft
- Features: Level, Sprinklers In Front, Sprinklers In Rear
Details
- Parcel number: 219411012
- Zoning: U-TU-C
- Special conditions: Standard
Construction
Type & style
- Home type: SingleFamily
- Architectural style: Victorian
- Property subtype: Single Family Residence
Materials
- Frame, Wood Siding
- Foundation: Concrete Perimeter
- Roof: Composition
Condition
- Updated/Remodeled
- Year built: 1898
Utilities & green energy
- Sewer: Public Sewer
- Water: Public
- Utilities for property: Cable Available, Electricity Connected, Natural Gas Connected
Community & neighborhood
Security
- Security features: Carbon Monoxide Detector(s), Security Entrance, Security System, Smart Cameras, Smoke Detector(s)
Location
- Region: Denver
- Subdivision: Berkeley
Other
Other facts
- Listing terms: Cash,Conventional,FHA,Jumbo,VA Loan
- Ownership: Individual
- Road surface type: Paved
Price history
| Date | Event | Price |
|---|---|---|
| 5/13/2024 | Sold | $1,271,500+6%$543/sqft |
Source: | ||
| 4/27/2024 | Pending sale | $1,200,000$512/sqft |
Source: | ||
| 4/23/2024 | Listed for sale | $1,200,000+140%$512/sqft |
Source: | ||
| 8/27/2012 | Sold | $500,000$213/sqft |
Source: Public Record | ||
| 7/27/2012 | Listed for sale | $500,000+373.9%$213/sqft |
Source: Innovative Real Estate #1114878 | ||
Public tax history
| Year | Property taxes | Tax assessment |
|---|---|---|
| 2025 | $4,276 +7.3% | $55,190 -5.6% |
| 2024 | $3,984 +3.6% | $58,440 +16.6% |
| 2023 | $3,847 +2.5% | $50,100 -2.8% |
Find assessor info on the county website
Neighborhood: Berkeley
Nearby schools
GreatSchools rating
- 8/10Centennial A School for Expeditionary LearningGrades: PK-5Distance: 0.6 mi
- 9/10Skinner Middle SchoolGrades: 6-8Distance: 0.5 mi
- 5/10North High SchoolGrades: 9-12Distance: 1.3 mi
Schools provided by the listing agent
- Elementary: Centennial
- Middle: Skinner
- High: North
- District: Denver 1
Source: REcolorado. This data may not be complete. We recommend contacting the local school district to confirm school assignments for this home.
Get a cash offer in 3 minutes
Find out how much your home could sell for in as little as 3 minutes with a no-obligation cash offer.
Estimated market value
$1,186,800
Get a cash offer in 3 minutes
Find out how much your home could sell for in as little as 3 minutes with a no-obligation cash offer.
Estimated market value
$1,186,800



