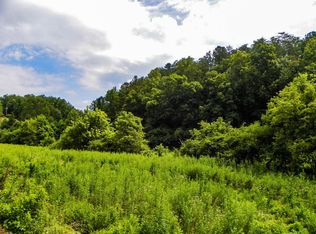First time on the market! This beautiful custom built home on 7 acres boasts over 3,800 square feet. Built to last with all metal studs and trusses, metal roof, cedar decking, and low maintenance exterior. Beautiful long range mountain views, flowing creek, and over 1,500 square feet of decking make this home the perfect mountain escape. The main level features a open floor plan with a large master suite, walk in his and her closets, and a large jetted tub. Spacious living room with a gas fireplace for those chilly nights. Formal dining room with plenty of seating, and a large open kitchen with custom hardwood cabinets, solid surface counter-tops, and low maintenance flooring. The fully finished walk-out basement features a large open rec room with built in shelving, 2 spacious bedrooms with a full bath, and a large bonus room. Plenty of storage space throughout. The possibilities are endless for this unrestricted paradise! Perfect for a permanent residence, overnight rental, or bed and breakfast.
This property is off market, which means it's not currently listed for sale or rent on Zillow. This may be different from what's available on other websites or public sources.

