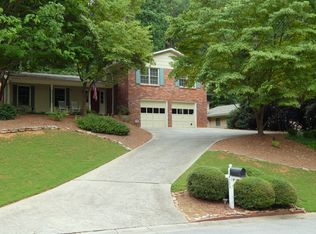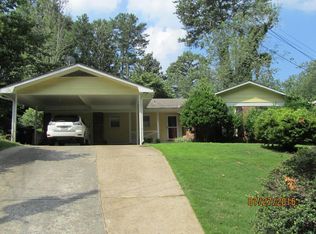Closed
$590,000
4143 Commodore Dr, Chamblee, GA 30341
3beds
1,513sqft
Single Family Residence, Residential
Built in 1966
0.3 Acres Lot
$586,100 Zestimate®
$390/sqft
$2,607 Estimated rent
Home value
$586,100
$545,000 - $633,000
$2,607/mo
Zestimate® history
Loading...
Owner options
Explore your selling options
What's special
Located in the highly desirable Huntley Hills neighborhood, this charming, white, brick ranch offers the perfect blend of style, comfort, and convenience. Welcoming front porch & curb appeal galore invite you inside to a functional open floor plan that is ideal for entertaining and everyday living. Updated kitchen with white cabinetry and granite countertops flows seamlessly into the breakfast/sitting area, light-filled living room, and separate dining room. Spacious primary suite with large, renovated bathroom featuring double vanities and walk-in closet. 2 spacious bedrooms share renovated hall bath. Large mudroom off the kitchen connects to the two-car garage, adding extra storage and functionality. Enjoy outdoor living with a large, fenced in backyard and patio. 2 additional outdoor sheds offer even more storage space. Huntley Hills is a sought-after, social neighborhood with optional swim/tennis, a park and playground, and numerous events throughout the year. All of this plus walking distance to top-rated schools and just minutes to downtown Chamblee and Brookhaven with endless shopping and dining options. This is one you don’t want to miss.
Zillow last checked: 8 hours ago
Listing updated: October 16, 2025 at 10:53pm
Listing Provided by:
Kate McKenzie,
Dorsey Alston Realtors
Bought with:
Skylar Topper, 378220
Compass
Source: FMLS GA,MLS#: 7652706
Facts & features
Interior
Bedrooms & bathrooms
- Bedrooms: 3
- Bathrooms: 2
- Full bathrooms: 2
- Main level bathrooms: 2
- Main level bedrooms: 3
Primary bedroom
- Features: Master on Main
- Level: Master on Main
Bedroom
- Features: Master on Main
Primary bathroom
- Features: Double Vanity, Tub/Shower Combo
Dining room
- Features: None
Kitchen
- Features: Cabinets White, Keeping Room, Pantry, Stone Counters, View to Family Room
Heating
- Forced Air, Natural Gas
Cooling
- Ceiling Fan(s), Central Air
Appliances
- Included: Dishwasher, Disposal, Dryer, Gas Range, Microwave, Refrigerator, Washer
- Laundry: Laundry Room, Main Level, Mud Room
Features
- Double Vanity, High Speed Internet, Walk-In Closet(s)
- Flooring: Hardwood
- Windows: None
- Basement: Crawl Space
- Has fireplace: No
- Fireplace features: None
- Common walls with other units/homes: No Common Walls
Interior area
- Total structure area: 1,513
- Total interior livable area: 1,513 sqft
Property
Parking
- Total spaces: 2
- Parking features: Attached, Garage, Garage Faces Front, Kitchen Level
- Attached garage spaces: 2
Accessibility
- Accessibility features: None
Features
- Levels: One
- Stories: 1
- Patio & porch: Front Porch, Patio
- Exterior features: Private Yard, No Dock
- Pool features: None
- Spa features: None
- Fencing: Back Yard,Fenced
- Has view: Yes
- View description: Neighborhood
- Waterfront features: None
- Body of water: None
Lot
- Size: 0.30 Acres
- Dimensions: 115 x 140
- Features: Back Yard, Landscaped, Private
Details
- Additional structures: Shed(s)
- Parcel number: 18 333 03 009
- Other equipment: None
- Horse amenities: None
Construction
Type & style
- Home type: SingleFamily
- Architectural style: Traditional
- Property subtype: Single Family Residence, Residential
Materials
- Brick 4 Sides
- Foundation: Pillar/Post/Pier
- Roof: Composition
Condition
- Resale
- New construction: No
- Year built: 1966
Utilities & green energy
- Electric: 220 Volts in Laundry
- Sewer: Public Sewer
- Water: Public
- Utilities for property: Cable Available, Electricity Available, Natural Gas Available
Green energy
- Energy efficient items: None
- Energy generation: None
Community & neighborhood
Security
- Security features: Carbon Monoxide Detector(s), Fire Alarm
Community
- Community features: Homeowners Assoc, Near Public Transport, Near Schools, Near Shopping, Playground, Pool, Restaurant, Swim Team, Tennis Court(s)
Location
- Region: Chamblee
- Subdivision: Huntley Hills
HOA & financial
HOA
- Has HOA: Yes
Other
Other facts
- Road surface type: Asphalt
Price history
| Date | Event | Price |
|---|---|---|
| 10/14/2025 | Sold | $590,000+2.6%$390/sqft |
Source: | ||
| 10/6/2025 | Pending sale | $575,000$380/sqft |
Source: | ||
| 9/19/2025 | Listed for sale | $575,000+19.8%$380/sqft |
Source: | ||
| 4/17/2020 | Sold | $480,000$317/sqft |
Source: | ||
| 2/17/2020 | Pending sale | $480,000$317/sqft |
Source: Atlanta Fine Homes Sotheby's International Realty #6679058 Report a problem | ||
Public tax history
| Year | Property taxes | Tax assessment |
|---|---|---|
| 2025 | $7,199 +5.1% | $233,680 +4.2% |
| 2024 | $6,853 +14.1% | $224,200 +4.6% |
| 2023 | $6,006 +3.5% | $214,320 +15.6% |
Find assessor info on the county website
Neighborhood: 30341
Nearby schools
GreatSchools rating
- 4/10Huntley Hills Elementary SchoolGrades: PK-5Distance: 0.3 mi
- 8/10Chamblee Middle SchoolGrades: 6-8Distance: 1.3 mi
- 8/10Chamblee Charter High SchoolGrades: 9-12Distance: 1.2 mi
Schools provided by the listing agent
- Elementary: Huntley Hills
- Middle: Chamblee
- High: Chamblee
Source: FMLS GA. This data may not be complete. We recommend contacting the local school district to confirm school assignments for this home.
Get a cash offer in 3 minutes
Find out how much your home could sell for in as little as 3 minutes with a no-obligation cash offer.
Estimated market value$586,100
Get a cash offer in 3 minutes
Find out how much your home could sell for in as little as 3 minutes with a no-obligation cash offer.
Estimated market value
$586,100

