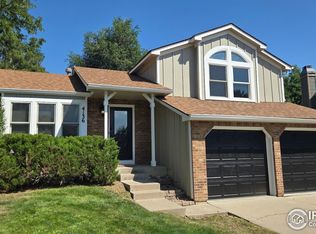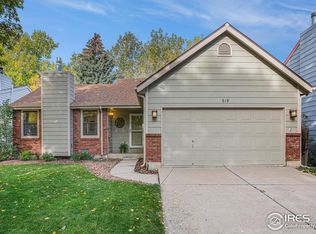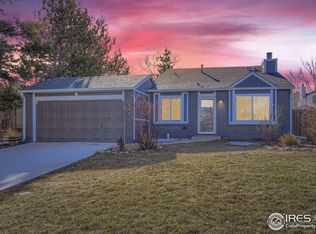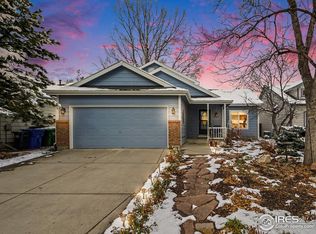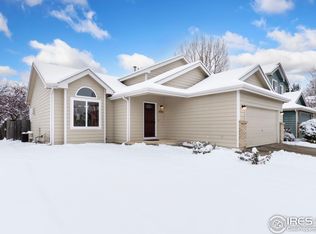Charming 1984 one-owner, two story home located on a corner lot at the end of a cul-de-sac in the Willow Park neighborhood. This home boasts unobstructed views of the foothills and Horsetooth Rock. The main level features an open floor plan with vaulted ceilings, a highly desirable main level primary with a full bath, two living areas including a living room with abundant natural light, a family room with a wood burning fireplace and an eat-in kitchen. Two additional bedrooms and full bath are located on the second level. You're all set up for future growth in the unfinished basement which includes rough-in plumbing and an egress window. Upgrades include new Lifeproof LVP flooring in the kitchen and main floor bedroom and bath (2025), new slate flooring at the entry (2025), new range, hood and oven (2025), new kitchen ceiling fan (2025), new GFCI outlets in the kitchen and both bathrooms (2025), new combination CO2/smoke detectors (2024) and newer GAF Timberline Lifetime roof (2014). The oversized 2-car garage is long enough to accommodate longer vehicles and provide ample storage. The fully fenced yard provides year-round beauty and color as well as abundant shade in the summer. The 10'x12' shed and gated parking area are the cherry on the top. Don't miss out on the liveability of this home and ease of access to the MAX transit, neighborhood parks, and schools(Rocky Mountain, Webber, Lopez and Front Range Community College).
For sale
$555,000
4142 Snow Ridge Cir, Fort Collins, CO 80526
3beds
2,336sqft
Est.:
Residential-Detached, Residential
Built in 1984
9,322 Square Feet Lot
$-- Zestimate®
$238/sqft
$-- HOA
What's special
Gated parking areaEat-in kitchenNew kitchen ceiling fan
- 19 days |
- 2,800 |
- 222 |
Likely to sell faster than
Zillow last checked: 8 hours ago
Listing updated: December 10, 2025 at 09:13am
Listed by:
Emily Heinz 970-988-9367,
Downtown Real Estate Brokers,
Janet McTague 970-690-5448,
Downtown Real Estate Brokers
Source: IRES,MLS#: 1047731
Tour with a local agent
Facts & features
Interior
Bedrooms & bathrooms
- Bedrooms: 3
- Bathrooms: 2
- Full bathrooms: 2
- Main level bedrooms: 1
Primary bedroom
- Area: 165
- Dimensions: 15 x 11
Bedroom 2
- Area: 154
- Dimensions: 14 x 11
Bedroom 3
- Area: 110
- Dimensions: 11 x 10
Family room
- Area: 168
- Dimensions: 14 x 12
Kitchen
- Area: 210
- Dimensions: 15 x 14
Living room
- Area: 143
- Dimensions: 13 x 11
Heating
- Forced Air
Cooling
- Wall/Window Unit(s), Ceiling Fan(s)
Appliances
- Included: Electric Range/Oven, Self Cleaning Oven, Dishwasher, Refrigerator, Disposal
Features
- High Speed Internet, Eat-in Kitchen, Cathedral/Vaulted Ceilings, Stain/Natural Trim, Kitchen Island, High Ceilings, 9ft+ Ceilings
- Windows: Window Coverings, Wood Frames, Bay Window(s), Skylight(s), Wood Windows, Bay or Bow Window, Skylights
- Basement: Full,Unfinished
- Has fireplace: Yes
- Fireplace features: Insert, Family/Recreation Room Fireplace
Interior area
- Total structure area: 2,336
- Total interior livable area: 2,336 sqft
- Finished area above ground: 1,457
- Finished area below ground: 879
Property
Parking
- Total spaces: 2
- Parking features: Oversized
- Attached garage spaces: 2
- Details: Garage Type: Attached
Accessibility
- Accessibility features: Level Lot, Low Carpet, Main Floor Bath, Accessible Bedroom
Features
- Levels: Two
- Stories: 2
- Exterior features: Lighting
- Fencing: Fenced,Wood
- Has view: Yes
- View description: Hills
Lot
- Size: 9,322 Square Feet
- Features: Curbs, Gutters, Sidewalks, Lawn Sprinkler System, Cul-De-Sac, Corner Lot, Wooded, Level
Details
- Additional structures: Storage
- Parcel number: R1128060
- Zoning: RL
- Special conditions: Private Owner
Construction
Type & style
- Home type: SingleFamily
- Architectural style: Contemporary/Modern
- Property subtype: Residential-Detached, Residential
Materials
- Brick, Shingle Siding
- Roof: Composition
Condition
- Not New, Previously Owned
- New construction: No
- Year built: 1984
Utilities & green energy
- Sewer: City Sewer
- Water: City Water, City Water
- Utilities for property: Trash: Repubic
Community & HOA
Community
- Subdivision: Willow Park
HOA
- Has HOA: No
Location
- Region: Fort Collins
Financial & listing details
- Price per square foot: $238/sqft
- Tax assessed value: $527,300
- Annual tax amount: $3,036
- Date on market: 11/22/2025
- Cumulative days on market: 21 days
- Listing terms: Cash,Conventional,FHA,VA Loan
- Exclusions: Sellers Personal Property And Staging Items
- Road surface type: Paved, Asphalt
Estimated market value
Not available
Estimated sales range
Not available
Not available
Price history
Price history
| Date | Event | Price |
|---|---|---|
| 11/22/2025 | Listed for sale | $555,000$238/sqft |
Source: | ||
| 10/1/2025 | Listing removed | $555,000$238/sqft |
Source: | ||
| 8/24/2025 | Price change | $555,000-1.8%$238/sqft |
Source: | ||
| 8/8/2025 | Price change | $565,000-1.7%$242/sqft |
Source: | ||
| 7/19/2025 | Price change | $575,000-2.5%$246/sqft |
Source: | ||
Public tax history
Public tax history
| Year | Property taxes | Tax assessment |
|---|---|---|
| 2024 | $2,277 +20.8% | $35,329 -1% |
| 2023 | $1,885 -1% | $35,672 +32.6% |
| 2022 | $1,905 +11.7% | $26,911 +31% |
Find assessor info on the county website
BuyAbility℠ payment
Est. payment
$3,113/mo
Principal & interest
$2697
Property taxes
$222
Home insurance
$194
Climate risks
Neighborhood: Willow Park
Nearby schools
GreatSchools rating
- 6/10Lopez Elementary SchoolGrades: PK-5Distance: 0.2 mi
- 6/10Webber Middle SchoolGrades: 6-8Distance: 0.8 mi
- 8/10Rocky Mountain High SchoolGrades: 9-12Distance: 1.3 mi
Schools provided by the listing agent
- Elementary: Lopez
- Middle: Webber
- High: Rocky Mountain
Source: IRES. This data may not be complete. We recommend contacting the local school district to confirm school assignments for this home.
- Loading
- Loading
