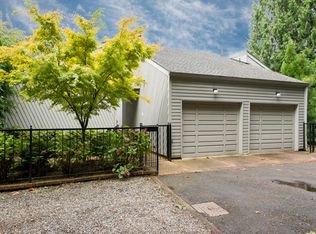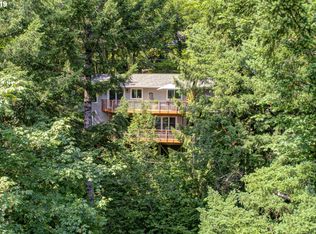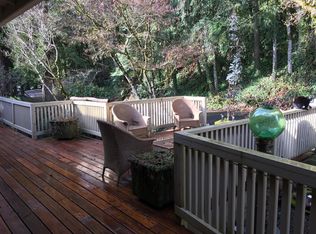Architect's Own Contemporary Home in Portland Heights! Glorious Views to South & Cascades! Extensive Hardwood Floors, High Ceilings, South Facing Windows Flooding the Home Year Round w/ Light & Warmth. Open Floor Plan w/ Outdoor Access onto Decks Facing Views. Master Suite w/ Bedroom, Spacious Bath w/ 2 Person Shower, Private Deck, & Large Walk In Closet! Over-sized 2 Car Garage. 3 Bedrooms Plus Bonus Room! 7 Minutes to Downtown!
This property is off market, which means it's not currently listed for sale or rent on Zillow. This may be different from what's available on other websites or public sources.


