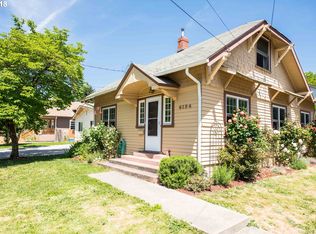Sold
$665,000
4142 SE 79th Ave, Portland, OR 97206
4beds
2,340sqft
Residential, Single Family Residence
Built in 1921
9,583.2 Square Feet Lot
$650,800 Zestimate®
$284/sqft
$3,206 Estimated rent
Home value
$650,800
$618,000 - $683,000
$3,206/mo
Zestimate® history
Loading...
Owner options
Explore your selling options
What's special
Welcome home to your very own sustainable urban farm -- on nearly a quarter acre in SE!This lovely Craftsman sits up off the street with a wide, west-facing front porch perfect for enjoying nightly sunsets. Step into a sunny, open living and dining area. The dialed interior boasts tall ceilings, classic Doug fir floors, and natural light shining throughout the home. Bright fresh kitchen has quartz countertops, stainless appliances, and views into the big backyard. Two large bedrooms and a bathroom round out the main level.Upstairs is a spacious primary bedroom with two full closets. The basement has potential to be a fully separate unit, with its own entrance, kitchenette, bathroom, one bedroom, and a bonus room with high ceilings. Big beautiful backyard garden on a .22 acre lot has established fruit trees, berry bushes, vegetables, herbs, and flowering perennials year after year! The extra-long driveway provides ample parking for cars and RV, and the detached garage is perfect for storing all your gear. Close to everything Foster-Powell has to offer: parks, libraries, and food scene.Property features: owned solar panels, newer Milgard windows, a Radon mitigation system, and a home energy score of 9/10! [Home Energy Score = 9. HES Report at https://rpt.greenbuildingregistry.com/hes/OR10221223]
Zillow last checked: 8 hours ago
Listing updated: October 02, 2023 at 10:00am
Listed by:
Rebecca Barron 503-444-9338,
Neighbors Realty
Bought with:
James Krane
Cascade Hasson Sotheby's International Realty
Source: RMLS (OR),MLS#: 23402016
Facts & features
Interior
Bedrooms & bathrooms
- Bedrooms: 4
- Bathrooms: 2
- Full bathrooms: 2
- Main level bathrooms: 1
Primary bedroom
- Level: Upper
- Area: 520
- Dimensions: 20 x 26
Bedroom 2
- Level: Main
- Area: 132
- Dimensions: 11 x 12
Bedroom 3
- Level: Main
- Area: 99
- Dimensions: 11 x 9
Bedroom 4
- Level: Lower
- Area: 270
- Dimensions: 18 x 15
Dining room
- Level: Main
- Area: 126
- Dimensions: 14 x 9
Kitchen
- Level: Main
- Area: 182
- Width: 13
Living room
- Level: Main
- Area: 182
- Dimensions: 14 x 13
Heating
- Forced Air
Appliances
- Included: Dishwasher, Free-Standing Gas Range, Free-Standing Refrigerator, Gas Appliances, Stainless Steel Appliance(s), Gas Water Heater
Features
- High Ceilings, Quartz
- Flooring: Wood
- Windows: Double Pane Windows, Vinyl Frames
- Basement: Exterior Entry,Finished,Separate Living Quarters Apartment Aux Living Unit
Interior area
- Total structure area: 2,340
- Total interior livable area: 2,340 sqft
Property
Parking
- Total spaces: 1
- Parking features: Driveway, Off Street, RV Access/Parking, Detached
- Garage spaces: 1
- Has uncovered spaces: Yes
Features
- Stories: 3
- Patio & porch: Covered Patio, Deck
- Exterior features: Fire Pit, Garden, Yard
- Fencing: Fenced
Lot
- Size: 9,583 sqft
- Dimensions: 53 x 178
- Features: Level, Secluded, SqFt 7000 to 9999
Details
- Additional structures: RVParking, ToolShed
- Parcel number: R333171
- Zoning: RM1
Construction
Type & style
- Home type: SingleFamily
- Architectural style: Craftsman,Farmhouse
- Property subtype: Residential, Single Family Residence
Materials
- Wood Siding
- Roof: Composition
Condition
- Resale
- New construction: No
- Year built: 1921
Utilities & green energy
- Gas: Gas
- Sewer: Public Sewer
- Water: Public
Community & neighborhood
Location
- Region: Portland
Other
Other facts
- Listing terms: Cash,Conventional,FHA,VA Loan
- Road surface type: Concrete
Price history
| Date | Event | Price |
|---|---|---|
| 10/2/2023 | Sold | $665,000-0.7%$284/sqft |
Source: | ||
| 9/15/2023 | Pending sale | $670,000$286/sqft |
Source: | ||
| 9/8/2023 | Listed for sale | $670,000+20.3%$286/sqft |
Source: | ||
| 9/18/2017 | Sold | $557,000-3.1%$238/sqft |
Source: | ||
| 9/2/2017 | Pending sale | $575,000$246/sqft |
Source: M Realty LLC #17049700 | ||
Public tax history
| Year | Property taxes | Tax assessment |
|---|---|---|
| 2025 | $6,136 +3.7% | $227,720 +3% |
| 2024 | $5,915 +4% | $221,090 +3% |
| 2023 | $5,688 +2.2% | $214,660 +3% |
Find assessor info on the county website
Neighborhood: Foster-Powell
Nearby schools
GreatSchools rating
- 4/10Marysville Elementary SchoolGrades: K-5Distance: 0.4 mi
- 5/10Kellogg Middle SchoolGrades: 6-8Distance: 0.6 mi
- 6/10Franklin High SchoolGrades: 9-12Distance: 1.4 mi
Schools provided by the listing agent
- Elementary: Marysville
- Middle: Kellogg
- High: Franklin
Source: RMLS (OR). This data may not be complete. We recommend contacting the local school district to confirm school assignments for this home.
Get a cash offer in 3 minutes
Find out how much your home could sell for in as little as 3 minutes with a no-obligation cash offer.
Estimated market value
$650,800
Get a cash offer in 3 minutes
Find out how much your home could sell for in as little as 3 minutes with a no-obligation cash offer.
Estimated market value
$650,800
