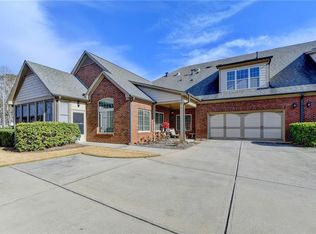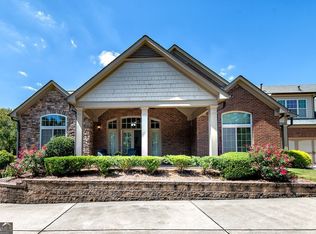Closed
$565,000
4142 Lanier Ridge Walk #103, Cumming, GA 30041
4beds
2,659sqft
Condominium
Built in 2011
-- sqft lot
$545,800 Zestimate®
$212/sqft
$3,013 Estimated rent
Home value
$545,800
$519,000 - $573,000
$3,013/mo
Zestimate® history
Loading...
Owner options
Explore your selling options
What's special
Welcome to a lavish retreat nestled within the heart of Forsyth County. This exceptional 4-bedroom, 3-bathroom condo offers an unparalleled blend of sophistication and comfort, boasting a wealth of upscale features and amenities that redefine modern living in a 55+ Gated Community. Upon entry, you'll be captivated by the elegance of the hardwood floors that grace the main level, seamlessly connecting the spacious living area to the large gourmet kitchen, where granite countertops and appliances cater to culinary enthusiasts. The cabinetry is stunning, lots of storage and counterspace, glass cabinets, bar top, pantry and upgrades galore in this space. The Elegant Foyer is open to living room with Fireplace surrounded by gorgeous built in cabinetry and an extra sitting room or office. The dining room has vaulted ceilings and lots of natural light and chair rail trim to top off the elegant look of the room. A highlight of this exquisite condo is the sunroom, bathed in natural light and equipped with separate HVAC and upgraded Pella windows, offering a tranquil space to unwind or entertain guests in style, regardless of the season. The upper level presents a versatile bonus room complete with a full bath, providing endless possibilities for a home office, media room, or guest suite, ensuring every member of the household finds their perfect retreat. Indulge in the luxurious primary bedroom sanctuary, featuring a full bath with double vanities, and a walk-in closet equipped with a custom closet system, providing ample storage and organization for your wardrobe essentials. Every detail of this home has been meticulously crafted, with all the upgrades including a hot water circulator and premium lighting fixtures throughout, ensuring unparalleled comfort and convenience at every turn. The 2 car garage has a utility sink and shelving for additional storage. Conveniently located in close proximity to Cumming, Buford, Ga 400, Northside Hospital, shopping centers, dining options, Lake Lanier, and so much more.
Zillow last checked: 8 hours ago
Listing updated: May 17, 2024 at 01:14pm
Listed by:
Macy K Babb 404-234-6166,
RE/MAX Around Atlanta
Bought with:
Stephanie Butler, 267997
BHHS Georgia Properties
Source: GAMLS,MLS#: 10281279
Facts & features
Interior
Bedrooms & bathrooms
- Bedrooms: 4
- Bathrooms: 3
- Full bathrooms: 3
- Main level bathrooms: 2
- Main level bedrooms: 3
Dining room
- Features: Separate Room
Kitchen
- Features: Breakfast Bar, Breakfast Room, Pantry, Solid Surface Counters
Heating
- Central, Heat Pump
Cooling
- Electric, Ceiling Fan(s), Central Air
Appliances
- Included: Gas Water Heater, Dryer, Washer, Dishwasher, Microwave, Refrigerator
- Laundry: In Hall, Other
Features
- Vaulted Ceiling(s), Double Vanity, Other, Walk-In Closet(s), Master On Main Level
- Flooring: Hardwood, Tile, Carpet
- Windows: Double Pane Windows
- Basement: None
- Attic: Pull Down Stairs
- Number of fireplaces: 1
- Fireplace features: Living Room, Factory Built, Gas Log
- Common walls with other units/homes: End Unit,2+ Common Walls
Interior area
- Total structure area: 2,659
- Total interior livable area: 2,659 sqft
- Finished area above ground: 2,659
- Finished area below ground: 0
Property
Parking
- Total spaces: 2
- Parking features: Attached, Garage Door Opener, Garage, Kitchen Level
- Has attached garage: Yes
Accessibility
- Accessibility features: Accessible Doors, Accessible Electrical and Environmental Controls, Accessible Entrance, Accessible Hallway(s)
Features
- Levels: Two
- Stories: 2
- Patio & porch: Porch
- Waterfront features: No Dock Or Boathouse
- Body of water: None
Lot
- Size: 2,439 sqft
- Features: Level
Details
- Parcel number: 200 238
- Special conditions: Covenants/Restrictions
Construction
Type & style
- Home type: Condo
- Architectural style: Brick Front,Bungalow/Cottage,Ranch,Traditional
- Property subtype: Condominium
- Attached to another structure: Yes
Materials
- Stone
- Foundation: Slab
- Roof: Composition
Condition
- Resale
- New construction: No
- Year built: 2011
Utilities & green energy
- Sewer: Public Sewer
- Water: Public
- Utilities for property: Underground Utilities, Cable Available, Electricity Available, High Speed Internet, Phone Available, Sewer Available, Water Available
Green energy
- Energy efficient items: Thermostat, Appliances
Community & neighborhood
Security
- Security features: Carbon Monoxide Detector(s), Smoke Detector(s), Gated Community
Community
- Community features: Clubhouse, Gated, Fitness Center, Pool, Retirement Community, Sidewalks, Near Shopping
Senior living
- Senior community: Yes
Location
- Region: Cumming
- Subdivision: Brookhaven at Lanier Ridge
HOA & financial
HOA
- Has HOA: Yes
- HOA fee: $5,400 annually
- Services included: Maintenance Structure, Trash, Maintenance Grounds, Pest Control, Swimming
Other
Other facts
- Listing agreement: Exclusive Right To Sell
- Listing terms: Cash,Conventional,FHA,VA Loan
Price history
| Date | Event | Price |
|---|---|---|
| 5/17/2024 | Sold | $565,000-1.7%$212/sqft |
Source: | ||
| 4/17/2024 | Pending sale | $575,000$216/sqft |
Source: | ||
| 4/13/2024 | Listed for sale | $575,000+88.8%$216/sqft |
Source: | ||
| 1/12/2012 | Sold | $304,600$115/sqft |
Source: Agent Provided Report a problem | ||
Public tax history
| Year | Property taxes | Tax assessment |
|---|---|---|
| 2024 | $854 +14.6% | $197,940 +9.1% |
| 2023 | $745 -11.8% | $181,448 +17.7% |
| 2022 | $845 +1.5% | $154,116 +9.5% |
Find assessor info on the county website
Neighborhood: 30041
Nearby schools
GreatSchools rating
- 7/10Mashburn Elementary SchoolGrades: PK-5Distance: 0.6 mi
- 8/10Lakeside Middle SchoolGrades: 6-8Distance: 1 mi
- 8/10Forsyth Central High SchoolGrades: 9-12Distance: 3.9 mi
Schools provided by the listing agent
- Elementary: Mashburn
- Middle: Lakeside
- High: Forsyth Central
Source: GAMLS. This data may not be complete. We recommend contacting the local school district to confirm school assignments for this home.
Get a cash offer in 3 minutes
Find out how much your home could sell for in as little as 3 minutes with a no-obligation cash offer.
Estimated market value$545,800
Get a cash offer in 3 minutes
Find out how much your home could sell for in as little as 3 minutes with a no-obligation cash offer.
Estimated market value
$545,800

