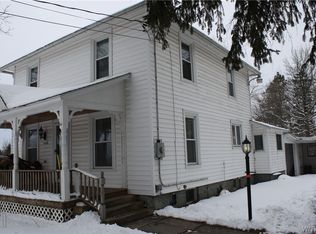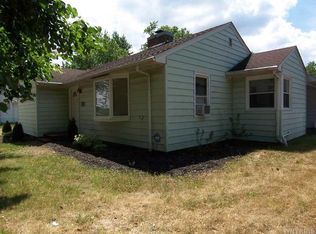Welcome home to this expansive custom built ranch set on 4+ scenic acres! Main level (2450 sq ft) features an eat-in kitchen with granite, breakfast bar, hardwoods, and access to the deck. Relaxed living room has gas fireplace (NRTC) and picture windows with beautiful views. Master suite offers french doors to deck, WI closet, garden tub. Two additional bedrooms (one w/out a closet), laundry room, formal dining room, and a den complete the main level. From there, use the stairs or elevator/lift to access to the lower level In-Law Suite (1632 sq ft) which offers a fully-applianced kitchen with breakfast bar, dining/living room combo with fireplace, full (no step) bathroom, bedroom, and sliders to the back patio. Ample storage inside and out - including additional basement space, a walk up 1000 sq ft attic framed w/ plumbing and electric, shed with porch overhang, and 2 car garage. Roof (approx '15), Central A/C ('19), Furnace ('18), HWHs ('10 & '19). 2021-01-20
This property is off market, which means it's not currently listed for sale or rent on Zillow. This may be different from what's available on other websites or public sources.

