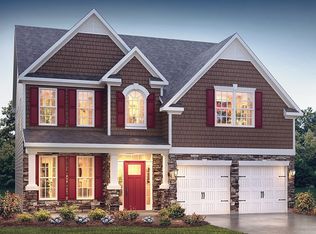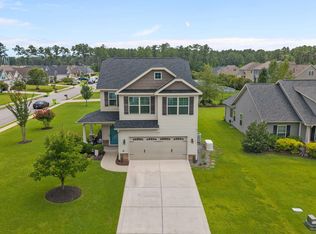Sold for $389,900 on 05/02/24
$389,900
4142 Cinnamon Run, New Bern, NC 28562
4beds
1,843sqft
Single Family Residence
Built in 2013
10,454.4 Square Feet Lot
$393,200 Zestimate®
$212/sqft
$2,093 Estimated rent
Home value
$393,200
$362,000 - $425,000
$2,093/mo
Zestimate® history
Loading...
Owner options
Explore your selling options
What's special
Pristine 4 bedroom home in the popular Bayberry Park neighborhood of beautiful Carolina Colours. Must see to appreciate! Original owners & meticulously cared for home minutes from Historic Downtown New Bern.
This one story Ivy Creek floor plan features:
Vaulted LR ceilings, ceiling fans in all bedrooms, Trey ceiling in master bedroom, crown molding, Engineered Hardwood floors in common areas, beautiful kitchen with granite counter tops & dedicated drinking water faucet, SPECTACULAR Carolina Room off living room with TEMO screening, double coat closet in foyer, large walk-in master bedroom closet, extensive & mature landscaping with separate faucets at rear flower beds, prewired for surround sound, , gas range top & Fridgedaire Gallary Refrigerator, a reverse osmosis water system for drinking water, Culligan water softner, monitored security system by Dynamark, stamped concrete sidewalk, rear patio stamped with design features and extensive shelving in gargage.
An ideal location just minutes from Historic Downtown New Bern, 12 miles from Cherry Point Marine Corp Air Station and 45 mins to Atlantic Beach.
You can also enjoy the additional amenities including tennis courts, pickleball, community pool, pavilion and dining at the Sports Bar & Cafe socializing with family, neighbors & friends. The community is known for its friendly atmosphere and inclusive community spirit. Come and enjoy all that Historic Downtown New Bern and Eastern NC has to offer.
Zillow last checked: 8 hours ago
Listing updated: May 03, 2024 at 08:12am
Listed by:
Steven Tuzo 252-571-0013,
COLDWELL BANKER SEA COAST ADVANTAGE,
BRUCE BIRNBAUM 252-229-9160,
CAROLINA COLOURS REAL ESTATE
Bought with:
Jessica Conard, 338091
NorthGroup
Source: Hive MLS,MLS#: 100423053 Originating MLS: Neuse River Region Association of Realtors
Originating MLS: Neuse River Region Association of Realtors
Facts & features
Interior
Bedrooms & bathrooms
- Bedrooms: 4
- Bathrooms: 2
- Full bathrooms: 2
Primary bedroom
- Level: First
- Dimensions: 15.5 x 16.5
Bedroom 2
- Level: First
- Dimensions: 12 x 11
Bedroom 3
- Level: First
- Dimensions: 12 x 14
Bedroom 4
- Level: First
- Dimensions: 13 x 11.5
Living room
- Level: First
- Dimensions: 19 x 15
Heating
- Fireplace(s), Heat Pump, Electric
Cooling
- Central Air, Heat Pump
Appliances
- Included: Gas Oven, Built-In Microwave, Water Softener, Washer, Range, Ice Maker, Dryer, Disposal, Dishwasher
- Laundry: Laundry Room
Features
- Master Downstairs, Walk-in Closet(s), Vaulted Ceiling(s), Tray Ceiling(s), High Ceilings, Entrance Foyer, Ceiling Fan(s), Walk-in Shower, Blinds/Shades, Gas Log, Walk-In Closet(s)
- Flooring: Carpet, LVT/LVP
- Doors: Thermal Doors
- Windows: Thermal Windows
- Attic: Access Only,Other
- Has fireplace: Yes
- Fireplace features: Gas Log
Interior area
- Total structure area: 1,843
- Total interior livable area: 1,843 sqft
Property
Parking
- Total spaces: 2
- Parking features: Other
Features
- Levels: One
- Stories: 1
- Patio & porch: Enclosed, Patio, Porch
- Exterior features: Irrigation System, Thermal Doors
- Fencing: None
Lot
- Size: 10,454 sqft
- Dimensions: 70 x 150
- Features: Interior Lot
Details
- Parcel number: 710414049
- Zoning: Res
- Special conditions: Standard
Construction
Type & style
- Home type: SingleFamily
- Property subtype: Single Family Residence
Materials
- Vinyl Siding, Stone Veneer
- Foundation: Slab
- Roof: Architectural Shingle
Condition
- New construction: No
- Year built: 2013
Utilities & green energy
- Sewer: Public Sewer
- Water: Public
- Utilities for property: Natural Gas Connected, Sewer Available, Sewer Connected, Water Available, Water Connected
Community & neighborhood
Security
- Security features: Security System, Smoke Detector(s)
Location
- Region: New Bern
- Subdivision: Carolina Colours
HOA & financial
HOA
- Has HOA: Yes
- HOA fee: $1,460 monthly
- Amenities included: Clubhouse, Pool, Dog Park, Fitness Center, Golf Course, Maintenance Common Areas, Meeting Room, Park, Party Room, Pickleball, Restaurant, RV Parking, RV/Boat Storage, Sidewalks, Tennis Court(s), See Remarks, Cable TV, Club Membership
- Association name: Carolina Colours Home Owners Association
- Association phone: 252-636-3700
Other
Other facts
- Listing agreement: Exclusive Right To Sell
- Listing terms: Cash,Conventional,FHA,VA Loan
Price history
| Date | Event | Price |
|---|---|---|
| 5/2/2024 | Sold | $389,900$212/sqft |
Source: | ||
| 3/9/2024 | Pending sale | $389,900$212/sqft |
Source: | ||
| 1/19/2024 | Listed for sale | $389,900+116.7%$212/sqft |
Source: | ||
| 3/10/2015 | Sold | $179,900$98/sqft |
Source: | ||
Public tax history
| Year | Property taxes | Tax assessment |
|---|---|---|
| 2024 | $2,401 | $280,660 +0.6% |
| 2023 | -- | $278,970 +39.5% |
| 2022 | -- | $199,980 |
Find assessor info on the county website
Neighborhood: 28562
Nearby schools
GreatSchools rating
- 6/10Creekside ElementaryGrades: K-5Distance: 1.9 mi
- 9/10Grover C Fields MiddleGrades: 6-8Distance: 8.3 mi
- 3/10New Bern HighGrades: 9-12Distance: 9.3 mi

Get pre-qualified for a loan
At Zillow Home Loans, we can pre-qualify you in as little as 5 minutes with no impact to your credit score.An equal housing lender. NMLS #10287.
Sell for more on Zillow
Get a free Zillow Showcase℠ listing and you could sell for .
$393,200
2% more+ $7,864
With Zillow Showcase(estimated)
$401,064
