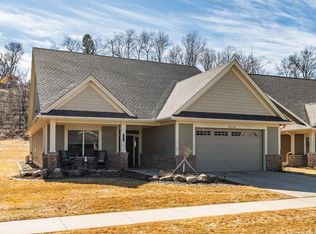Closed
$535,500
4142 Berkshire Rd SW, Rochester, MN 55902
2beds
1,984sqft
Single Family Residence
Built in 2008
0.54 Acres Lot
$544,000 Zestimate®
$270/sqft
$2,341 Estimated rent
Home value
$544,000
$495,000 - $593,000
$2,341/mo
Zestimate® history
Loading...
Owner options
Explore your selling options
What's special
Welcome to main level living in this stunning 2 bedroom, 2 bath villa boasting an open concept layout with stunning hardwood floors, a spacious living area and large windows that bring in an abundance of natural light. The gas fireplace creates a cozy atmosphere, perfect for chilly evenings. Step outside to the beautifully landscaped yard complete with a sunroom, patio, and inviting front porch. As you step inside, you will find a kitchen featuring a spacious island, stainless steel appliances, and granite countertops, ideal for entertaining friends and family. Retreat to the peaceful primary ensuite with a walk-in closet for ample storage and private bath. The heated garage with an epoxy floor is perfect for our MN winters. This location is unbeatable, close to walk/bike paths, parks, shopping, and dining options. Don't miss out on this exceptional property that offers both style and comfort in one of Rochester's most sought-after neighborhoods.
Zillow last checked: 8 hours ago
Listing updated: November 26, 2025 at 10:13pm
Listed by:
Donna Johanns 507-208-1895,
Edina Realty, Inc.
Bought with:
Sarah Hamzagic
Re/Max Results
Source: NorthstarMLS as distributed by MLS GRID,MLS#: 6528319
Facts & features
Interior
Bedrooms & bathrooms
- Bedrooms: 2
- Bathrooms: 2
- Full bathrooms: 2
Bedroom 1
- Level: Main
Bedroom 2
- Level: Main
Primary bathroom
- Level: Main
Bathroom
- Level: Main
Dining room
- Level: Main
Family room
- Level: Main
Kitchen
- Level: Main
Laundry
- Level: Main
Sun room
- Level: Main
Heating
- Forced Air
Cooling
- Central Air
Appliances
- Included: Dishwasher, Disposal, Dryer, Gas Water Heater, Microwave, Range, Refrigerator, Stainless Steel Appliance(s), Water Softener Owned
Features
- Basement: None
- Number of fireplaces: 1
- Fireplace features: Family Room, Gas
Interior area
- Total structure area: 1,984
- Total interior livable area: 1,984 sqft
- Finished area above ground: 1,984
- Finished area below ground: 0
Property
Parking
- Total spaces: 2
- Parking features: Attached, Heated Garage
- Attached garage spaces: 2
Accessibility
- Accessibility features: Doors 36"+, Customized Wheelchair Accessible, Grab Bars In Bathroom, Door Lever Handles, No Stairs External, No Stairs Internal, Roll-In Shower
Features
- Levels: One
- Stories: 1
- Patio & porch: Front Porch, Rear Porch
- Pool features: None
Lot
- Size: 0.54 Acres
- Features: Wooded
Details
- Foundation area: 1984
- Parcel number: 640513075296
- Zoning description: Residential-Single Family
Construction
Type & style
- Home type: SingleFamily
- Property subtype: Single Family Residence
Materials
- Brick/Stone, Engineered Wood, Concrete
- Roof: Age 8 Years or Less
Condition
- Age of Property: 17
- New construction: No
- Year built: 2008
Utilities & green energy
- Gas: Natural Gas
- Sewer: City Sewer/Connected
- Water: City Water/Connected
Community & neighborhood
Location
- Region: Rochester
- Subdivision: Meadow Lakes Villas 2nd
HOA & financial
HOA
- Has HOA: Yes
- HOA fee: $450 quarterly
- Services included: Lawn Care, Trash, Snow Removal
- Association name: Meadow Lakes Villas
- Association phone: 507-288-3737
Price history
| Date | Event | Price |
|---|---|---|
| 3/4/2025 | Sold | $535,500+0.1%$270/sqft |
Source: Public Record Report a problem | ||
| 11/25/2024 | Sold | $535,000-1.8%$270/sqft |
Source: | ||
| 11/7/2024 | Pending sale | $544,900$275/sqft |
Source: | ||
| 9/10/2024 | Price change | $544,900-0.7%$275/sqft |
Source: | ||
| 7/12/2024 | Price change | $549,000-1.1%$277/sqft |
Source: | ||
Public tax history
| Year | Property taxes | Tax assessment |
|---|---|---|
| 2024 | $5,940 | $465,800 -1.3% |
| 2023 | -- | $471,700 +8.9% |
| 2022 | $5,510 | $433,300 +8.2% |
Find assessor info on the county website
Neighborhood: 55902
Nearby schools
GreatSchools rating
- 7/10Bamber Valley Elementary SchoolGrades: PK-5Distance: 2.1 mi
- 5/10John Adams Middle SchoolGrades: 6-8Distance: 3.4 mi
- 9/10Mayo Senior High SchoolGrades: 8-12Distance: 4 mi
Schools provided by the listing agent
- Elementary: Bamber Valley
- Middle: John Adams
- High: Mayo
Source: NorthstarMLS as distributed by MLS GRID. This data may not be complete. We recommend contacting the local school district to confirm school assignments for this home.
Get a cash offer in 3 minutes
Find out how much your home could sell for in as little as 3 minutes with a no-obligation cash offer.
Estimated market value
$544,000

