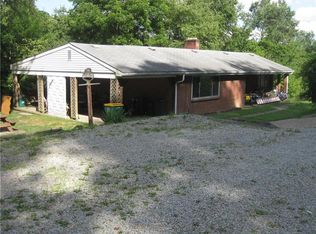Sold for $199,000
$199,000
4142 Battle Ridge Rd, Mc Donald, PA 15057
3beds
1,404sqft
Manufactured Home, Single Family Residence
Built in 2000
2.6 Acres Lot
$287,800 Zestimate®
$142/sqft
$2,202 Estimated rent
Home value
$287,800
$253,000 - $325,000
$2,202/mo
Zestimate® history
Loading...
Owner options
Explore your selling options
What's special
Discover the perfect opportunity to create your dream home in this three bedroom, 2.5 bath Ranch situated on a double lot, offering the feel of country living with the convenience of nearby amenities. This home features a spacious semi-open layout with a bright kitchen highlighted by a sky light. The nice sized bedrooms provide ample space and the finished lower level includes a powder room and an extra living or entertaining area. Enjoy the convenience of first floor laundry and step outside to a rear deck, perfect for relaxing or hosting gatherings. The second bathroom has already been demoed, giving you a head start to add your personal touch. You will also love the very large, two car garage! With so much potential and room to grow, this property is ready for your vision. Don't miss out on this incredible opportunity!
Zillow last checked: 8 hours ago
Listing updated: May 05, 2025 at 09:19am
Listed by:
Ariel Harat 412-366-2900,
RE/MAX REAL ESTATE SOLUTIONS
Bought with:
Brandi Harris
COMPASS PENNSYLVANIA, LLC
Source: WPMLS,MLS#: 1692713 Originating MLS: West Penn Multi-List
Originating MLS: West Penn Multi-List
Facts & features
Interior
Bedrooms & bathrooms
- Bedrooms: 3
- Bathrooms: 3
- Full bathrooms: 2
- 1/2 bathrooms: 1
Primary bedroom
- Level: Main
- Dimensions: 15x13
Bedroom 2
- Level: Main
- Dimensions: 10x13
Bedroom 3
- Level: Main
- Dimensions: 9x9
Dining room
- Level: Main
- Dimensions: 16x13
Game room
- Level: Basement
- Dimensions: 25x27
Kitchen
- Level: Main
- Dimensions: 12x13
Laundry
- Level: Main
- Dimensions: 12x6
Living room
- Level: Main
- Dimensions: 21x13
Heating
- Oil
Cooling
- Central Air
Features
- Flooring: Carpet, Laminate, Vinyl
- Has basement: Yes
Interior area
- Total structure area: 1,404
- Total interior livable area: 1,404 sqft
Property
Parking
- Total spaces: 2
- Parking features: Built In
- Has attached garage: Yes
Features
- Levels: One
- Stories: 1
- Pool features: None
Lot
- Size: 2.60 Acres
- Dimensions: 306 x 111 x 303 x 108
Details
- Parcel number: 0403S00001000000
Construction
Type & style
- Home type: MobileManufactured
- Architectural style: Ranch
- Property subtype: Manufactured Home, Single Family Residence
Materials
- Roof: Composition
Condition
- Resale
- Year built: 2000
Utilities & green energy
- Sewer: Public Sewer
- Water: Public
Community & neighborhood
Location
- Region: Mc Donald
Price history
| Date | Event | Price |
|---|---|---|
| 5/2/2025 | Sold | $199,000$142/sqft |
Source: | ||
| 4/25/2025 | Pending sale | $199,000$142/sqft |
Source: | ||
| 3/22/2025 | Contingent | $199,000$142/sqft |
Source: | ||
| 3/20/2025 | Listed for sale | $199,000+89.7%$142/sqft |
Source: | ||
| 3/21/2018 | Sold | $104,900$75/sqft |
Source: Public Record Report a problem | ||
Public tax history
| Year | Property taxes | Tax assessment |
|---|---|---|
| 2025 | $2,768 +7.8% | $71,000 |
| 2024 | $2,567 +664.5% | $71,000 |
| 2023 | $336 | $71,000 |
Find assessor info on the county website
Neighborhood: 15057
Nearby schools
GreatSchools rating
- 7/10South Fayette Intermediate SchoolGrades: 3-5Distance: 1.2 mi
- 7/10South Fayette Middle SchoolGrades: 6-8Distance: 1.5 mi
- 9/10South Fayette Twp High SchoolGrades: 9-12Distance: 1.4 mi
Schools provided by the listing agent
- District: South Fayette
Source: WPMLS. This data may not be complete. We recommend contacting the local school district to confirm school assignments for this home.
