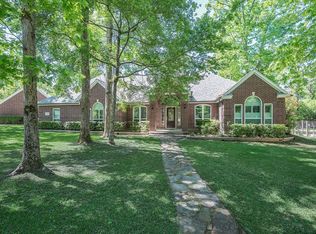Sold
Street View
Price Unknown
41411 Roundup Rd, Magnolia, TX 77354
--beds
3baths
2,783sqft
SingleFamily
Built in 2011
1.38 Acres Lot
$591,900 Zestimate®
$--/sqft
$3,702 Estimated rent
Home value
$591,900
$556,000 - $633,000
$3,702/mo
Zestimate® history
Loading...
Owner options
Explore your selling options
What's special
41411 Roundup Rd, Magnolia, TX 77354 is a single family home that contains 2,783 sq ft and was built in 2011. It contains 3 bathrooms.
The Zestimate for this house is $591,900. The Rent Zestimate for this home is $3,702/mo.
Facts & features
Interior
Bedrooms & bathrooms
- Bathrooms: 3
Heating
- Other
Cooling
- Central
Features
- Flooring: Tile, Carpet
- Has fireplace: Yes
Interior area
- Total interior livable area: 2,783 sqft
Property
Parking
- Parking features: Garage - Attached
Features
- Exterior features: Brick
Lot
- Size: 1.38 Acres
Details
- Parcel number: 34100011300
Construction
Type & style
- Home type: SingleFamily
Materials
- Frame
- Foundation: Slab
- Roof: Composition
Condition
- Year built: 2011
Community & neighborhood
Location
- Region: Magnolia
HOA & financial
HOA
- Has HOA: Yes
- HOA fee: $11 monthly
Price history
| Date | Event | Price |
|---|---|---|
| 9/10/2025 | Sold | -- |
Source: Agent Provided Report a problem | ||
| 8/11/2025 | Pending sale | $600,000$216/sqft |
Source: | ||
| 7/23/2025 | Price change | $600,000-3.2%$216/sqft |
Source: | ||
| 7/4/2025 | Price change | $620,000-3.1%$223/sqft |
Source: | ||
| 5/27/2025 | Price change | $640,000-5.7%$230/sqft |
Source: | ||
Public tax history
| Year | Property taxes | Tax assessment |
|---|---|---|
| 2025 | $4,531 -14.7% | $624,445 +10% |
| 2024 | $5,310 +0.9% | $567,677 +10% |
| 2023 | $5,265 | $516,070 +3.8% |
Find assessor info on the county website
Neighborhood: 77354
Nearby schools
GreatSchools rating
- 9/10Bear Branch Elementary SchoolGrades: PK-4Distance: 1.9 mi
- 7/10Bear Branch J High SchoolGrades: 7-8Distance: 2.9 mi
- 7/10Magnolia High SchoolGrades: 9-12Distance: 6.1 mi
Get a cash offer in 3 minutes
Find out how much your home could sell for in as little as 3 minutes with a no-obligation cash offer.
Estimated market value$591,900
Get a cash offer in 3 minutes
Find out how much your home could sell for in as little as 3 minutes with a no-obligation cash offer.
Estimated market value
$591,900
