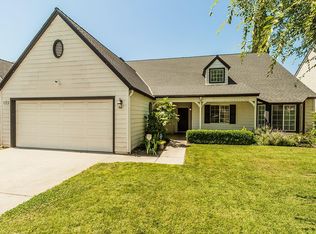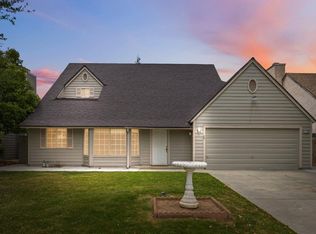Sold for $388,000 on 03/13/23
$388,000
4141 W Regency Ave, Fresno, CA 93722
3beds
3baths
1,660sqft
Residential, Single Family Residence
Built in 1989
6,403.32 Square Feet Lot
$410,600 Zestimate®
$234/sqft
$2,379 Estimated rent
Home value
$410,600
$390,000 - $431,000
$2,379/mo
Zestimate® history
Loading...
Owner options
Explore your selling options
What's special
Welcome to a charming little home located just off the Fig Garden Loop. Great for first time homebuyers, or investors looking for an investment property. Upon entry you will find a formal living room and dining room located right off of the kitchen. As you make your way towards the back of the main floor, there is a half bath, family room, and breakfast nook. There are two sliding glass doors leading out to two quaint separate patios. The backyard is beautifully landscaped with mature fruit trees and ready to entertain family and friends. Upstairs there are three bedrooms, two bathrooms, and a large utility/laundry room. Seller will consider closing credit to buyer with acceptable offer. Schedule your appointment today, to make this house your new home! Open House: Saturday, February 4th, 1pm-4pm
Zillow last checked: 8 hours ago
Listing updated: April 13, 2023 at 07:51pm
Listed by:
Melissa Lozano DRE #02077842,
Universal Realty Services, Inc
Bought with:
Angela M. Hansken, DRE #01976788
London Properties-Clovis
Source: Fresno MLS,MLS#: 589878Originating MLS: Fresno MLS
Facts & features
Interior
Bedrooms & bathrooms
- Bedrooms: 3
- Bathrooms: 3
Primary bedroom
- Area: 0
- Dimensions: 0 x 0
Bedroom 1
- Area: 0
- Dimensions: 0 x 0
Bedroom 2
- Area: 0
- Dimensions: 0 x 0
Bedroom 3
- Area: 0
- Dimensions: 0 x 0
Bedroom 4
- Area: 0
- Dimensions: 0 x 0
Bathroom
- Features: Tub/Shower, Shower
Dining room
- Features: Formal
- Area: 0
- Dimensions: 0 x 0
Family room
- Area: 0
- Dimensions: 0 x 0
Kitchen
- Features: Eat-in Kitchen, Breakfast Bar
- Area: 0
- Dimensions: 0 x 0
Living room
- Area: 0
- Dimensions: 0 x 0
Basement
- Area: 0
Heating
- Has Heating (Unspecified Type)
Cooling
- Central Air
Appliances
- Included: F/S Range/Oven, Electric Appliances, Dishwasher, Microwave, Refrigerator
- Laundry: Inside, Utility Room
Features
- Family Room
- Flooring: Carpet, Laminate, Tile
- Windows: Double Pane Windows
- Basement: None
- Number of fireplaces: 1
Interior area
- Total structure area: 1,660
- Total interior livable area: 1,660 sqft
Property
Parking
- Parking features: Garage Door Opener
- Has attached garage: Yes
Features
- Levels: Two
- Stories: 2
- Patio & porch: Covered
Lot
- Size: 6,403 sqft
- Dimensions: 61 x 105
- Features: Urban, Sprinklers In Front, Sprinklers In Rear, Mature Landscape, Fruit/Nut Trees
Details
- Parcel number: 50916210
- Zoning: RS5
Construction
Type & style
- Home type: SingleFamily
- Architectural style: Cottage
- Property subtype: Residential, Single Family Residence
Materials
- Wood Siding
- Foundation: Concrete
- Roof: Composition
Condition
- Year built: 1989
Details
- Builder name: Sunrise Phase Iii
Utilities & green energy
- Sewer: Public Sewer
- Water: Public
- Utilities for property: Public Utilities
Community & neighborhood
Location
- Region: Fresno
HOA & financial
Other financial information
- Total actual rent: 0
Other
Other facts
- Listing agreement: Exclusive Right To Sell
- Listing terms: Conventional,Cash
Price history
| Date | Event | Price |
|---|---|---|
| 3/13/2023 | Sold | $388,000$234/sqft |
Source: Fresno MLS #589878 | ||
| 2/8/2023 | Pending sale | $388,000$234/sqft |
Source: Fresno MLS #589878 | ||
| 1/27/2023 | Listed for sale | $388,000-1.8%$234/sqft |
Source: Fresno MLS #589878 | ||
| 4/25/2022 | Listing removed | -- |
Source: Fresno MLS #575175 | ||
| 3/30/2022 | Listed for sale | $395,000+246.5%$238/sqft |
Source: Fresno MLS #575175 | ||
Public tax history
| Year | Property taxes | Tax assessment |
|---|---|---|
| 2025 | -- | $403,674 +2% |
| 2024 | $5,039 +111.4% | $395,760 +112.7% |
| 2023 | $2,384 +1.4% | $186,052 +2% |
Find assessor info on the county website
Neighborhood: Bullard
Nearby schools
GreatSchools rating
- 5/10Lawless Elementary SchoolGrades: K-6Distance: 0.1 mi
- 5/10Tenaya Middle SchoolGrades: 7-8Distance: 3 mi
- 6/10Bullard High SchoolGrades: 9-12Distance: 3.1 mi
Schools provided by the listing agent
- Elementary: Lawless
- Middle: Tenaya
- High: Bullard
Source: Fresno MLS. This data may not be complete. We recommend contacting the local school district to confirm school assignments for this home.

Get pre-qualified for a loan
At Zillow Home Loans, we can pre-qualify you in as little as 5 minutes with no impact to your credit score.An equal housing lender. NMLS #10287.
Sell for more on Zillow
Get a free Zillow Showcase℠ listing and you could sell for .
$410,600
2% more+ $8,212
With Zillow Showcase(estimated)
$418,812
