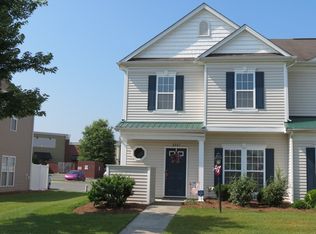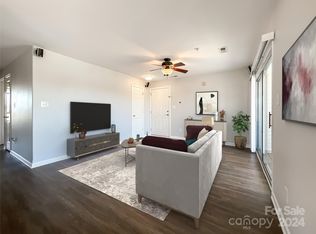Welcome Home! This wonderful town home has EXTRA windows being an end unit at Harrisburg Town Center. All new flooring throughout, hardwood/ tiles on the main and new carpet upstairs. Freshly painted, smells like a new home. Formal dining room, open floor plan, Spacious family room with fireplace and extra light pouring in! Kitchen has great pantry, lots of cabinets, good counter space & refrigerator to remain. Patio is roomy for you & friends. Upstairs features 2 master suites, each bedroom has walk in closets and private bath both with garden tubs! Laundry closet is upstairs between bedrooms, convenient! Small Loft area at the top of stairs and pull down attic for light storage boxes. Town center offers the convenience of walking to many places, for doctors, coffee, pizza and more. New red roofs. Thank you!
This property is off market, which means it's not currently listed for sale or rent on Zillow. This may be different from what's available on other websites or public sources.

