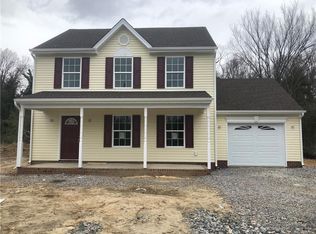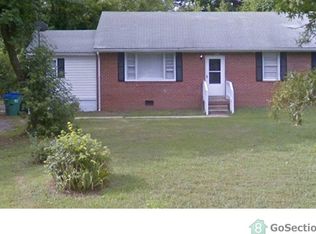Sold for $180,000 on 02/19/25
$180,000
4141 Terminal Ave, Richmond, VA 23224
3beds
1,028sqft
Single Family Residence
Built in 1961
0.46 Acres Lot
$181,400 Zestimate®
$175/sqft
$1,618 Estimated rent
Home value
$181,400
$161,000 - $203,000
$1,618/mo
Zestimate® history
Loading...
Owner options
Explore your selling options
What's special
Attention investors and future home owners! This 3-bedroom, 1-bathroom home sits on a spacious lot just under half-acre lot, offering 1,028 square feet of potential in a convenient location. Featuring timeless hardwood floors, a screened-in front porch, and a dedicated laundry room, this property is brimming with possibilities.
Recent updates include a roof replaced within the last 8 years and plumbing updated within the last 5, providing a solid foundation for further improvements. The large lot offers plenty of space for outdoor living, gardening, or future expansions. Off-street parking adds to the home’s appeal and functionality.
While the home does need some TLC, it’s the perfect project for investors or homeowners looking to renovate and add value. Whether you’re planning a flip, a rental, or creating your dream home, this property offers incredible potential.
Don’t miss this rare opportunity—schedule your showing today!
Home to be sold as-is
Zillow last checked: 8 hours ago
Listing updated: February 25, 2025 at 11:37am
Listed by:
Brent Woogen 804-512-6398,
BHG Base Camp
Bought with:
Kacie Jenkins, 0225240465
Real Broker LLC
Source: CVRMLS,MLS#: 2500247 Originating MLS: Central Virginia Regional MLS
Originating MLS: Central Virginia Regional MLS
Facts & features
Interior
Bedrooms & bathrooms
- Bedrooms: 3
- Bathrooms: 1
- Full bathrooms: 1
Primary bedroom
- Level: First
- Dimensions: 0 x 0
Bedroom 2
- Level: First
- Dimensions: 0 x 0
Bedroom 3
- Level: First
- Dimensions: 0 x 0
Other
- Level: First
- Dimensions: 0 x 0
Dining room
- Level: First
- Dimensions: 0 x 0
Family room
- Level: First
- Dimensions: 0 x 0
Other
- Description: Tub & Shower
- Level: First
Kitchen
- Level: First
- Dimensions: 0 x 0
Laundry
- Level: First
- Dimensions: 0 x 0
Heating
- Electric, Heat Pump
Cooling
- Central Air
Appliances
- Included: Electric Water Heater
Features
- Flooring: Vinyl, Wood
- Basement: Crawl Space
- Attic: Access Only
Interior area
- Total interior livable area: 1,028 sqft
- Finished area above ground: 1,028
Property
Parking
- Parking features: Off Street
Features
- Levels: One
- Stories: 1
- Patio & porch: Screened, Porch
- Exterior features: Porch
- Pool features: None
Lot
- Size: 0.46 Acres
Details
- Parcel number: C0090528004
- Zoning description: R-4
Construction
Type & style
- Home type: SingleFamily
- Architectural style: Ranch
- Property subtype: Single Family Residence
Materials
- Block, Drywall
- Roof: Shingle
Condition
- Resale
- New construction: No
- Year built: 1961
Utilities & green energy
- Sewer: Public Sewer
- Water: Public
Community & neighborhood
Location
- Region: Richmond
- Subdivision: Prides Place
Other
Other facts
- Ownership: Individuals
- Ownership type: Sole Proprietor
Price history
| Date | Event | Price |
|---|---|---|
| 2/19/2025 | Sold | $180,000+2.9%$175/sqft |
Source: | ||
| 1/13/2025 | Pending sale | $175,000$170/sqft |
Source: | ||
| 1/10/2025 | Listed for sale | $175,000$170/sqft |
Source: | ||
| 1/5/2025 | Pending sale | $175,000$170/sqft |
Source: | ||
| 1/3/2025 | Listed for sale | $175,000$170/sqft |
Source: | ||
Public tax history
| Year | Property taxes | Tax assessment |
|---|---|---|
| 2024 | $2,100 +8% | $175,000 +8% |
| 2023 | $1,944 | $162,000 |
| 2022 | $1,944 +40.9% | $162,000 +40.9% |
Find assessor info on the county website
Neighborhood: Hickory Hill
Nearby schools
GreatSchools rating
- 4/10E.S.H. Greene Elementary SchoolGrades: PK-5Distance: 0.5 mi
- 4/10Thomas C. Boushall Middle SchoolGrades: 6-8Distance: 0.8 mi
- 1/10George Wythe High SchoolGrades: 9-12Distance: 1.9 mi
Schools provided by the listing agent
- Elementary: Cardinal
- Middle: Boushall
- High: Richmond High School for the Arts
Source: CVRMLS. This data may not be complete. We recommend contacting the local school district to confirm school assignments for this home.
Get a cash offer in 3 minutes
Find out how much your home could sell for in as little as 3 minutes with a no-obligation cash offer.
Estimated market value
$181,400
Get a cash offer in 3 minutes
Find out how much your home could sell for in as little as 3 minutes with a no-obligation cash offer.
Estimated market value
$181,400

