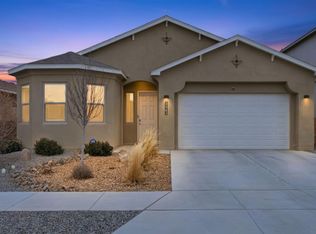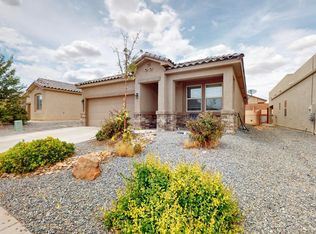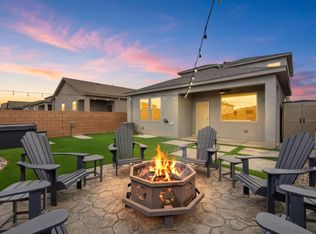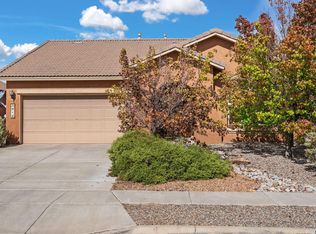$10,000 TOWARD RATE BUYDOWN OFFERED! Welcome to this beautiful DR Horton home located in the desirable Cleveland Heights neighborhood. Built just 5 years ago, this residence offers modern living with thoughtful touches throughout. Featuring 4 spacious bedrooms, including a serene primary suite conveniently located on the main floor. The main level also boasts a dedicated laundry room for added convenience and a flex room that can be customized as a home office, playroom, or workout space. Upstairs you're welcomed to a spacious loft, 3 bedrooms and a full bathroom. The open concept layout flows effortlessly, with 2.5 stylish bathrooms, a sleek modern kitchen, and bright living areas. Outside, a fully landscaped backyard, perfect for entertaining!
For sale
$415,000
4141 Skyline Loop NE, Rio Rancho, NM 87144
4beds
2,381sqft
Est.:
Single Family Residence
Built in 2020
5,662.8 Square Feet Lot
$411,700 Zestimate®
$174/sqft
$38/mo HOA
What's special
Flex roomSpacious loftSleek modern kitchenDedicated laundry roomOpen concept layoutSerene primary suiteFully landscaped backyard
- 88 days |
- 465 |
- 21 |
Zillow last checked: 8 hours ago
Listing updated: October 28, 2025 at 03:27pm
Listed by:
Jenelle C Chavez 505-702-7047,
Coldwell Banker Legacy 505-293-3700
Source: SWMLS,MLS#: 1093651
Tour with a local agent
Facts & features
Interior
Bedrooms & bathrooms
- Bedrooms: 4
- Bathrooms: 3
- Full bathrooms: 2
- 1/2 bathrooms: 1
Primary bedroom
- Level: Main
- Area: 197.23
- Dimensions: 16.3 x 12.1
Kitchen
- Level: Main
- Area: 241.4
- Dimensions: 17 x 14.2
Living room
- Level: Main
- Area: 249.39
- Dimensions: 16.3 x 15.3
Heating
- Combination, Multiple Heating Units
Cooling
- Refrigerated
Appliances
- Included: Dishwasher, Free-Standing Gas Range, Disposal, Microwave, Refrigerator
- Laundry: Electric Dryer Hookup
Features
- Ceiling Fan(s), Home Office, Kitchen Island, Loft, Main Level Primary, Pantry, Walk-In Closet(s)
- Flooring: Carpet, Tile
- Windows: Double Pane Windows, Insulated Windows
- Has basement: No
- Has fireplace: No
Interior area
- Total structure area: 2,381
- Total interior livable area: 2,381 sqft
Property
Parking
- Total spaces: 2
- Parking features: Garage
- Garage spaces: 2
Accessibility
- Accessibility features: None
Features
- Levels: Two
- Stories: 2
- Exterior features: Private Yard
Lot
- Size: 5,662.8 Square Feet
Details
- Parcel number: 1014073084279
- Zoning description: R-1
Construction
Type & style
- Home type: SingleFamily
- Property subtype: Single Family Residence
Materials
- Frame, Stucco
- Roof: Pitched,Tile
Condition
- Resale
- New construction: No
- Year built: 2020
Details
- Builder name: Dr Horton
Utilities & green energy
- Sewer: Public Sewer
- Water: Public
- Utilities for property: Cable Available, Electricity Connected, Natural Gas Connected, Phone Available, Water Connected
Green energy
- Energy generation: None
Community & HOA
Community
- Security: Security System
- Subdivision: Cleveland Heights Unit 15A
HOA
- Has HOA: Yes
- HOA fee: $115 quarterly
Location
- Region: Rio Rancho
Financial & listing details
- Price per square foot: $174/sqft
- Tax assessed value: $342,173
- Annual tax amount: $4,110
- Date on market: 10/28/2025
- Listing terms: Cash,Conventional,FHA,VA Loan
Estimated market value
$411,700
$391,000 - $432,000
$2,512/mo
Price history
Price history
| Date | Event | Price |
|---|---|---|
| 10/28/2025 | Listed for sale | $415,000+0%$174/sqft |
Source: | ||
| 10/28/2025 | Listing removed | $414,999$174/sqft |
Source: | ||
| 9/27/2025 | Price change | $414,9990%$174/sqft |
Source: | ||
| 8/7/2025 | Price change | $415,000-2.4%$174/sqft |
Source: | ||
| 7/14/2025 | Price change | $425,000-4.5%$178/sqft |
Source: | ||
Public tax history
Public tax history
| Year | Property taxes | Tax assessment |
|---|---|---|
| 2025 | $3,980 -0.3% | $114,058 +3% |
| 2024 | $3,991 +2.6% | $110,735 +3% |
| 2023 | $3,888 +1.9% | $107,510 +3% |
Find assessor info on the county website
BuyAbility℠ payment
Est. payment
$2,055/mo
Principal & interest
$1609
Property taxes
$263
Other costs
$183
Climate risks
Neighborhood: 87144
Nearby schools
GreatSchools rating
- 6/10Sandia Vista Elementary SchoolGrades: PK-5Distance: 3.1 mi
- 8/10Mountain View Middle SchoolGrades: 6-8Distance: 3.8 mi
- 7/10V Sue Cleveland High SchoolGrades: 9-12Distance: 0.5 mi



