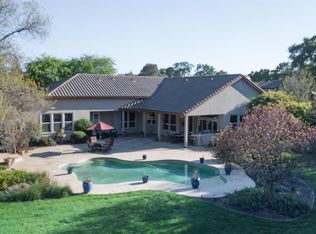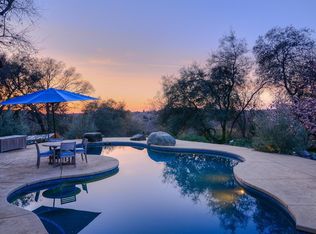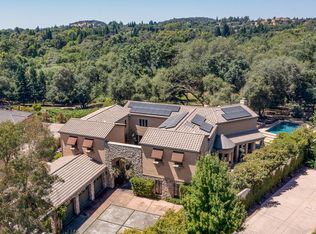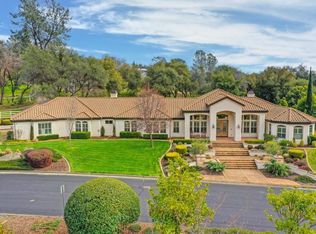Closed
$1,150,000
4141 Prospector Rd, Loomis, CA 95650
4beds
1,986sqft
Single Family Residence
Built in 1974
5.13 Acres Lot
$1,155,400 Zestimate®
$579/sqft
$4,155 Estimated rent
Home value
$1,155,400
$1.06M - $1.25M
$4,155/mo
Zestimate® history
Loading...
Owner options
Explore your selling options
What's special
Welcome to Loomis! This 5.13-acre property is full of rural charm & peaceful views. Inside you'll find 4-beds, 2-baths, & an open living area w/ fireplace, The kitchen/dining area with views of the land leads to a large deck that overlooks the property. A true equestrian property featuring multiple structures inc. a large barn w/ caretaker's facility above w/ independent septic which could potentially be converted into an ADU. Additional highlights include paddocks, riding arena, stalls, irrigated & fenced pastures, direct access to riding trails/lake & a 3rd structure approx. 1,100 sqft w/ a 390 sqft deck that also offers ADU potential. The home is on public water, PCWA irrigation water for the land, high speed internet, underground utilities & has public sewer available at prospector rd which creates options for future expansion. 97 Fruit trees,inc. A variety of citrus, A gated entry, upgraded 200amp electrical panel, & a solar system. Enjoy as-is or live in the existing home while you build your dream estate. multiple potential build sites. Located in highly desirable Loomis, surrounded by multi-million dollar properties, this home offers peaceful country living just minutes from shopping, dining, & Hwy 80. Don't miss this opportunity to own a truly special piece Loomis.
Zillow last checked: 8 hours ago
Listing updated: July 01, 2025 at 12:18pm
Listed by:
Anthony Scarpelli DRE #01442942 916-548-9438,
Better Homes and Gardens RE
Bought with:
Carmen Mayer, DRE #02231064
Real Broker
Source: MetroList Services of CA,MLS#: 225045144Originating MLS: MetroList Services, Inc.
Facts & features
Interior
Bedrooms & bathrooms
- Bedrooms: 4
- Bathrooms: 2
- Full bathrooms: 2
Primary bedroom
- Features: Outside Access
Primary bathroom
- Features: Closet, Shower Stall(s)
Dining room
- Features: Dining/Family Combo, Space in Kitchen
Kitchen
- Features: Breakfast Area, Pantry Cabinet, Ceramic Counter, Tile Counters
Heating
- Central, Fireplace(s)
Cooling
- Central Air
Appliances
- Included: Free-Standing Gas Oven, Free-Standing Gas Range, Dishwasher, Disposal, Microwave
- Laundry: Cabinets, Inside Room
Features
- Flooring: Laminate, Tile
- Number of fireplaces: 1
- Fireplace features: Family Room, Wood Burning, Gas Starter
Interior area
- Total interior livable area: 1,986 sqft
Property
Parking
- Total spaces: 6
- Parking features: Attached, Covered, Detached, Gated, Driveway
- Attached garage spaces: 4
- Carport spaces: 2
- Has uncovered spaces: Yes
Features
- Stories: 1
- Fencing: Cross Fenced,Gated
Lot
- Size: 5.13 Acres
- Features: Other
Details
- Additional structures: Barn(s), Shed(s), Storage, Workshop, Outbuilding
- Parcel number: 036085007000
- Zoning description: RA-B-X
- Special conditions: Standard
Construction
Type & style
- Home type: SingleFamily
- Architectural style: Ranch
- Property subtype: Single Family Residence
Materials
- Stucco, Frame, Wood
- Foundation: Combination, Raised, Slab
- Roof: Shingle,Composition
Condition
- Year built: 1974
Utilities & green energy
- Sewer: Sewer in Street, Septic System
- Water: Public
- Utilities for property: Cable Connected, Propane Tank Leased, Public, Solar, Electric, Underground Utilities, Internet Available
Green energy
- Energy generation: Solar
Community & neighborhood
Location
- Region: Loomis
Other
Other facts
- Price range: $1.2M - $1.2M
Price history
| Date | Event | Price |
|---|---|---|
| 7/1/2025 | Sold | $1,150,000-4.2%$579/sqft |
Source: MetroList Services of CA #225045144 Report a problem | ||
| 6/14/2025 | Pending sale | $1,199,990$604/sqft |
Source: MetroList Services of CA #225045144 Report a problem | ||
| 5/16/2025 | Listed for sale | $1,199,990$604/sqft |
Source: MetroList Services of CA #225045144 Report a problem | ||
| 5/5/2023 | Listing removed | -- |
Source: Zillow Rentals Report a problem | ||
| 4/21/2023 | Price change | $2,897-3.3%$1/sqft |
Source: Zillow Rentals Report a problem | ||
Public tax history
| Year | Property taxes | Tax assessment |
|---|---|---|
| 2025 | $5,752 -0.5% | $557,473 +2% |
| 2024 | $5,779 +1.5% | $546,544 +2% |
| 2023 | $5,694 0% | $535,829 +2% |
Find assessor info on the county website
Neighborhood: 95650
Nearby schools
GreatSchools rating
- 8/10Placer Elementary SchoolGrades: K-8Distance: 1.2 mi
- 10/10Del Oro High SchoolGrades: 9-12Distance: 3.6 mi
Get a cash offer in 3 minutes
Find out how much your home could sell for in as little as 3 minutes with a no-obligation cash offer.
Estimated market value$1,155,400
Get a cash offer in 3 minutes
Find out how much your home could sell for in as little as 3 minutes with a no-obligation cash offer.
Estimated market value
$1,155,400



