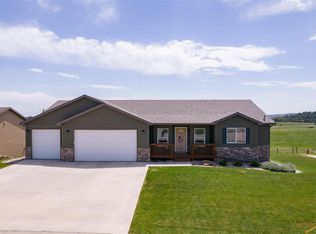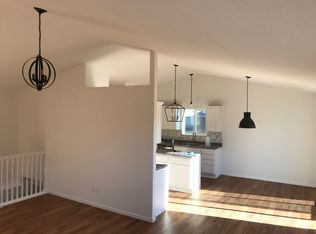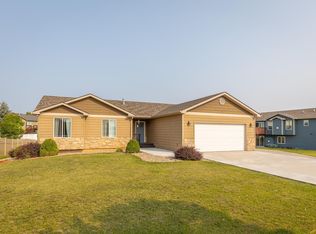Sold for $412,500 on 01/08/25
$412,500
4141 Portrush Rd, Rapid City, SD 57702
5beds
3,120sqft
Site Built
Built in 2006
0.27 Acres Lot
$403,700 Zestimate®
$132/sqft
$2,983 Estimated rent
Home value
$403,700
$379,000 - $432,000
$2,983/mo
Zestimate® history
Loading...
Owner options
Explore your selling options
What's special
Listed by Lonnie Doney, KWBH, 605-407-1048. Enjoy the ease of 1-level living in this spacious ranch style home in the sought-after Red Rock Meadows subdivision! *Recent home updates include: new roof, new screen door, new garage doors, 2 new front windows, recently stained deck, fresh interior paint and more *The main floor offers an fantastic open concept living space with a large living room that flows into the kitchen and dining areas *Spacious kitchen with stainless steel appliances, RO water filtration system, beautiful golden oak cabinetry and a breakfast bar *Great natural light and vaulted ceilings in these spaces *Retreat to the main floor master bedroom, complete with an ensuite bathroom, walk-in closet, and a private deck *Main floor laundry enroute to the attached garage *2 additional bedrooms and 1 full bathroom on this level *The fully finished basement offers versatility with great entertaining space, plus sleeping quarters *Large family room has an entertainment center with surround sound, wet bar with sink and fridge, unique recessed art shelving and slider door access to the lower back deck *Sizable raised back deck overlooks the privately owned land behind for no immediate neighbors *Attached 3-car garage is finished, heated, has 220V forced air, and has 2 floors drain for convenience *Fantastic curb appeal, with a neutral exterior with stacked stone accents, low maintenance turf yard and professionally curated landscaping, maintained by a sprinkler system.
Zillow last checked: 8 hours ago
Listing updated: January 08, 2025 at 03:07pm
Listed by:
Lonnie Doney,
Keller Williams Realty Black Hills SP
Bought with:
Lonnie Doney
Keller Williams Realty Black Hills SP
Source: Mount Rushmore Area AOR,MLS#: 79917
Facts & features
Interior
Bedrooms & bathrooms
- Bedrooms: 5
- Bathrooms: 3
- Full bathrooms: 3
- Main level bathrooms: 2
- Main level bedrooms: 3
Primary bedroom
- Level: Main
- Area: 240
- Dimensions: 20 x 12
Bedroom 2
- Level: Main
- Area: 110
- Dimensions: 11 x 10
Bedroom 3
- Level: Main
- Area: 121
- Dimensions: 11 x 11
Bedroom 4
- Level: Basement
- Area: 144
- Dimensions: 12 x 12
Dining room
- Level: Main
- Area: 224
- Dimensions: 16 x 14
Kitchen
- Level: Main
- Dimensions: 15 x 11
Living room
- Level: Main
- Area: 180
- Dimensions: 15 x 12
Heating
- Natural Gas, Forced Air
Cooling
- Refrig. C/Air
Appliances
- Included: Dishwasher, Disposal, Refrigerator, Electric Range Oven, Microwave, Trash Compactor, Washer, Dryer, Double Oven, Water Filter, Water Softener Owned
- Laundry: Main Level
Features
- Wet Bar, Vaulted Ceiling(s), Ceiling Fan(s)
- Flooring: Carpet, Vinyl, Laminate
- Windows: Window Coverings
- Basement: Full
- Number of fireplaces: 1
- Fireplace features: One
Interior area
- Total structure area: 3,120
- Total interior livable area: 3,120 sqft
Property
Parking
- Total spaces: 3
- Parking features: Three Car, Attached, Garage Door Opener
- Attached garage spaces: 3
Features
- Patio & porch: Porch Open, Porch Covered
- Exterior features: Sprinkler System
Lot
- Size: 0.27 Acres
- Features: Views
Details
- Parcel number: 3728158005
Construction
Type & style
- Home type: SingleFamily
- Architectural style: Ranch
- Property subtype: Site Built
Materials
- Foundation: Poured Concrete Fd.
- Roof: Composition
Condition
- Year built: 2006
Community & neighborhood
Security
- Security features: Smoke Detector(s)
Location
- Region: Rapid City
- Subdivision: Red Rock Meadows
Other
Other facts
- Road surface type: Paved
Price history
| Date | Event | Price |
|---|---|---|
| 1/8/2025 | Sold | $412,500-2.9%$132/sqft |
Source: | ||
| 12/12/2024 | Contingent | $425,000$136/sqft |
Source: | ||
| 11/26/2024 | Price change | $425,000-9.4%$136/sqft |
Source: | ||
| 10/1/2024 | Price change | $469,000-5.3%$150/sqft |
Source: | ||
| 9/6/2024 | Price change | $495,000-13.8%$159/sqft |
Source: | ||
Public tax history
| Year | Property taxes | Tax assessment |
|---|---|---|
| 2025 | $6,264 -0.5% | $406,500 -28.1% |
| 2024 | $6,296 +9.1% | $565,200 +1.8% |
| 2023 | $5,773 +11.1% | $555,200 +18.1% |
Find assessor info on the county website
Neighborhood: Colonial Pine Hills
Nearby schools
GreatSchools rating
- 9/10Corral Drive Elementary - 21Grades: K-5Distance: 1.7 mi
- 9/10Southwest Middle School - 38Grades: 6-8Distance: 1.7 mi
- 5/10Stevens High School - 42Grades: 9-12Distance: 4 mi
Schools provided by the listing agent
- District: Rapid City
Source: Mount Rushmore Area AOR. This data may not be complete. We recommend contacting the local school district to confirm school assignments for this home.

Get pre-qualified for a loan
At Zillow Home Loans, we can pre-qualify you in as little as 5 minutes with no impact to your credit score.An equal housing lender. NMLS #10287.


