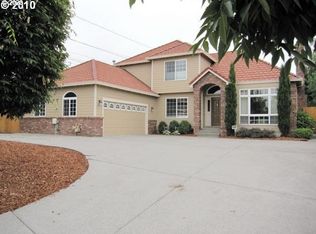Sold
$600,000
4141 NE 218th Ave, Fairview, OR 97024
3beds
1,502sqft
Residential, Single Family Residence
Built in 1997
0.42 Acres Lot
$598,100 Zestimate®
$399/sqft
$2,823 Estimated rent
Home value
$598,100
$568,000 - $634,000
$2,823/mo
Zestimate® history
Loading...
Owner options
Explore your selling options
What's special
.42 acres (18,000 sq ft lot). Fully Remodeled & Updated 3 Bedroom, 2 Bath Ranch Home, Move In Ready. Fully Landscaped, Sprinkler System & Water Feature. Private Backyard with 12'x23'Covered Patio. Hot Tub off Master Bedroom with Covered Deck. 30'x70' Extra Parking/Storage Area with 6" Concrete, Water & Electricity. 10'x60' Outdoor Covered Storage with Concrete Slab. 8'x16' Wood Framed Storage Shed with Concrete Floor & Electricity. Cozy Fire Pit to Entertain & Star Gaze. Nearby Blue Lake Park & Chinook Boat Ramp.
Zillow last checked: 8 hours ago
Listing updated: November 08, 2025 at 06:25am
Listed by:
KayLynn Warrington 503-819-3979,
Oregon First,
Terry Long 503-320-6543,
Oregon First
Bought with:
Benjamin Acosta, 200212094
Rose City Realty
Source: RMLS (OR),MLS#: 236221761
Facts & features
Interior
Bedrooms & bathrooms
- Bedrooms: 3
- Bathrooms: 2
- Full bathrooms: 2
- Main level bathrooms: 2
Primary bedroom
- Features: Ceiling Fan, Patio, Sliding Doors, Granite, Walkin Closet, Walkin Shower, Wallto Wall Carpet
- Level: Main
- Area: 234
- Dimensions: 13 x 18
Bedroom 2
- Features: Ceiling Fan, Double Closet, Wallto Wall Carpet
- Level: Main
- Area: 168
- Dimensions: 12 x 14
Bedroom 3
- Features: Ceiling Fan, Double Closet, Wallto Wall Carpet
- Level: Main
- Area: 156
- Dimensions: 12 x 13
Dining room
- Features: Ceiling Fan, Hardwood Floors, Patio, Sliding Doors
- Level: Main
- Area: 170
- Dimensions: 10 x 17
Kitchen
- Features: Gas Appliances, Microwave, Pantry, Free Standing Range, Free Standing Refrigerator, Granite
- Level: Main
- Area: 221
- Width: 17
Living room
- Features: Bay Window, Pellet Stove, Wallto Wall Carpet
- Level: Main
- Area: 192
- Dimensions: 12 x 16
Heating
- Forced Air
Cooling
- Central Air
Appliances
- Included: Dishwasher, Disposal, Free-Standing Gas Range, Free-Standing Range, Free-Standing Refrigerator, Microwave, Stainless Steel Appliance(s), Washer/Dryer, Gas Appliances, Gas Water Heater
- Laundry: Laundry Room
Features
- Ceiling Fan(s), Granite, Double Closet, Sink, Pantry, Walk-In Closet(s), Walkin Shower, Storage, Tile
- Flooring: Hardwood, Tile, Wall to Wall Carpet, Wood, Concrete
- Doors: Sliding Doors
- Windows: Vinyl Frames, Bay Window(s)
- Basement: Crawl Space
- Fireplace features: Pellet Stove
Interior area
- Total structure area: 1,502
- Total interior livable area: 1,502 sqft
Property
Parking
- Total spaces: 2
- Parking features: Driveway, Parking Pad, RV Boat Storage, Attached
- Attached garage spaces: 2
- Has uncovered spaces: Yes
Accessibility
- Accessibility features: Garage On Main, One Level, Walkin Shower, Accessibility
Features
- Levels: One
- Stories: 1
- Patio & porch: Covered Deck, Covered Patio, Patio
- Exterior features: Water Feature, Yard
- Has spa: Yes
- Spa features: Free Standing Hot Tub
- Fencing: Fenced
Lot
- Size: 0.42 Acres
- Features: Level, Sprinkler, SqFt 15000 to 19999
Details
- Additional structures: RVBoatStorage, ToolShed, ShedRVBoatStorage, Storagenull
- Parcel number: R161017
- Zoning: R
Construction
Type & style
- Home type: SingleFamily
- Architectural style: Ranch
- Property subtype: Residential, Single Family Residence
Materials
- Wood Frame, Wood Siding, Concrete
- Foundation: Concrete Perimeter
- Roof: Shingle
Condition
- Resale
- New construction: No
- Year built: 1997
Utilities & green energy
- Electric: _3Phase, _3Phase
- Gas: Gas
- Sewer: Public Sewer
- Water: Public
Community & neighborhood
Location
- Region: Fairview
- Subdivision: Fairview Lake Estates
Other
Other facts
- Listing terms: Cash,Conventional,FHA,VA Loan
- Road surface type: Paved
Price history
| Date | Event | Price |
|---|---|---|
| 11/7/2025 | Sold | $600,000-0.8%$399/sqft |
Source: | ||
| 9/18/2025 | Pending sale | $605,000$403/sqft |
Source: | ||
| 9/9/2025 | Price change | $605,000-3.8%$403/sqft |
Source: | ||
| 8/14/2025 | Price change | $629,000-4%$419/sqft |
Source: | ||
| 6/19/2025 | Listed for sale | $655,000+63.7%$436/sqft |
Source: | ||
Public tax history
| Year | Property taxes | Tax assessment |
|---|---|---|
| 2025 | $5,442 +5.5% | $276,210 +3% |
| 2024 | $5,158 +3.2% | $268,170 +3% |
| 2023 | $4,996 +2.8% | $260,360 +3% |
Find assessor info on the county website
Neighborhood: 97024
Nearby schools
GreatSchools rating
- 4/10Fairview Elementary SchoolGrades: K-5Distance: 1 mi
- 1/10Reynolds Middle SchoolGrades: 6-8Distance: 1.8 mi
- 1/10Reynolds High SchoolGrades: 9-12Distance: 2.5 mi
Schools provided by the listing agent
- Elementary: Fairview
- Middle: Reynolds
- High: Reynolds
Source: RMLS (OR). This data may not be complete. We recommend contacting the local school district to confirm school assignments for this home.
Get a cash offer in 3 minutes
Find out how much your home could sell for in as little as 3 minutes with a no-obligation cash offer.
Estimated market value
$598,100
Get a cash offer in 3 minutes
Find out how much your home could sell for in as little as 3 minutes with a no-obligation cash offer.
Estimated market value
$598,100

