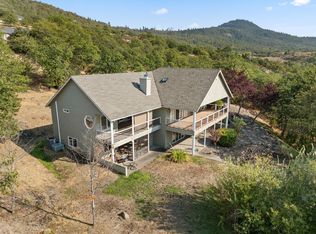Closed
$982,500
4141 N Roxy Dr, Medford, OR 97504
4beds
4baths
2,841sqft
Single Family Residence
Built in 2003
5.04 Acres Lot
$987,900 Zestimate®
$346/sqft
$3,927 Estimated rent
Home value
$987,900
$889,000 - $1.11M
$3,927/mo
Zestimate® history
Loading...
Owner options
Explore your selling options
What's special
Open and spacious single level contemporary style home with fabulous valley views and close-in privacy. Fully fenced and gated with meandering drive, low maintenance landscaping, outdoor BBQ area, covered patio, pergola with hot tub, firepit, water feature and more. This home was built for entertaining with grand entry, 9 & 10ft ceilings, open living room with corner gas fireplace and built-in entertainment center. Porcelain & Travertine tile flooring throughout, formal dining with French doors to outdoor patio, center island cook's kitchen with Cherry wood cabinets, slab Granite counters, double ovens, wine cooler, prep sink, trash compactor, breakfast bar & walk-in pantry. Private primary suite offers see-thru gas fireplace, double vanity, jetted tub, water closet, walk-in closet, tiled walk-out shower and Cedar Sauna. Great built-ins, pendant lighting, in-home office, full guest suite, powder room, central vac system, 3-car garage and room for all your toys!
Zillow last checked: 8 hours ago
Listing updated: November 10, 2024 at 07:36pm
Listed by:
John L. Scott Medford judithfoltz@johnlscott.com
Bought with:
John L. Scott Ashland
Source: Oregon Datashare,MLS#: 220183645
Facts & features
Interior
Bedrooms & bathrooms
- Bedrooms: 4
- Bathrooms: 4
Heating
- Electric, Forced Air
Cooling
- Central Air
Appliances
- Included: Cooktop, Dishwasher, Disposal, Microwave, Refrigerator, Trash Compactor, Water Heater, Water Softener
Features
- Bidet, Breakfast Bar, Built-in Features, Central Vacuum, Double Vanity, Granite Counters, Kitchen Island, Pantry, Primary Downstairs, Shower/Tub Combo, Tile Shower, Walk-In Closet(s)
- Flooring: Tile
- Windows: Double Pane Windows, Vinyl Frames
- Has fireplace: Yes
- Fireplace features: Gas, Living Room, Primary Bedroom
- Common walls with other units/homes: No Common Walls
Interior area
- Total structure area: 2,841
- Total interior livable area: 2,841 sqft
Property
Parking
- Total spaces: 3
- Parking features: Attached, Driveway, Gated, RV Access/Parking
- Attached garage spaces: 3
- Has uncovered spaces: Yes
Features
- Levels: One
- Stories: 1
- Patio & porch: Patio
- Exterior features: Built-in Barbecue
- Spa features: Bath, Spa/Hot Tub
- Fencing: Fenced
- Has view: Yes
- View description: City, Mountain(s), Territorial, Valley
Lot
- Size: 5.04 Acres
- Features: Landscaped, Level, Sloped, Water Feature
Details
- Parcel number: 10665486
- Zoning description: RR-00
- Special conditions: Standard
Construction
Type & style
- Home type: SingleFamily
- Architectural style: Contemporary
- Property subtype: Single Family Residence
Materials
- Frame
- Foundation: Concrete Perimeter
- Roof: Composition
Condition
- New construction: No
- Year built: 2003
Utilities & green energy
- Sewer: Sand Filter
- Water: Well
Community & neighborhood
Location
- Region: Medford
- Subdivision: Eleven-eighty Orchard Tract
Other
Other facts
- Listing terms: Cash,Conventional
Price history
| Date | Event | Price |
|---|---|---|
| 8/16/2024 | Sold | $982,500-1.3%$346/sqft |
Source: | ||
| 7/24/2024 | Pending sale | $995,000$350/sqft |
Source: | ||
| 6/26/2024 | Contingent | $995,000$350/sqft |
Source: | ||
| 5/30/2024 | Listed for sale | $995,000+0.5%$350/sqft |
Source: | ||
| 3/25/2022 | Sold | $990,000+32%$348/sqft |
Source: Public Record Report a problem | ||
Public tax history
| Year | Property taxes | Tax assessment |
|---|---|---|
| 2024 | $9,758 +3.2% | $812,450 +3% |
| 2023 | $9,458 +2.4% | $788,790 |
| 2022 | $9,239 +2.5% | $788,790 +3% |
Find assessor info on the county website
Neighborhood: 97504
Nearby schools
GreatSchools rating
- 4/10Abraham Lincoln Elementary SchoolGrades: K-6Distance: 2.2 mi
- 3/10Hedrick Middle SchoolGrades: 6-8Distance: 4.2 mi
- 7/10North Medford High SchoolGrades: 9-12Distance: 3.4 mi
Schools provided by the listing agent
- Elementary: Abraham Lincoln Elem
- Middle: Hedrick Middle
- High: North Medford High
Source: Oregon Datashare. This data may not be complete. We recommend contacting the local school district to confirm school assignments for this home.

Get pre-qualified for a loan
At Zillow Home Loans, we can pre-qualify you in as little as 5 minutes with no impact to your credit score.An equal housing lender. NMLS #10287.
