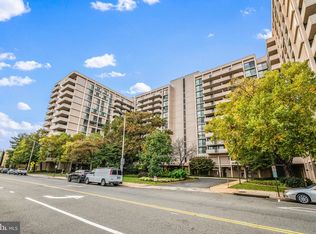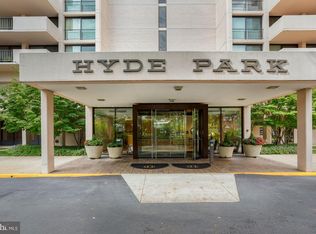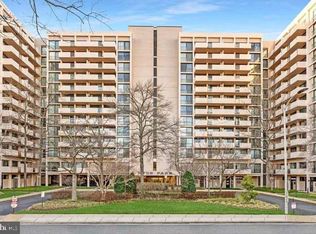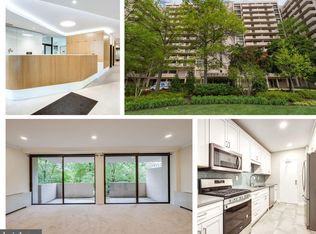Sold for $612,500
$612,500
4141 N Henderson Rd APT 923, Arlington, VA 22203
2beds
1,409sqft
Condominium
Built in 1973
-- sqft lot
$916,100 Zestimate®
$435/sqft
$3,295 Estimated rent
Home value
$916,100
$852,000 - $989,000
$3,295/mo
Zestimate® history
Loading...
Owner options
Explore your selling options
What's special
PHOTOS, FLOOR PLAN, AND 3D VIRTUAL TOUR COMING 4/8 ********** WASHINGTON MONUMENT + CAPITOL VIEW! WATCH THE JULY 4th FIREWORKS FROM HOME! // TOP-TO-BOTTOM COMPLETE RENOVATION // 1,409 SF OF SPACE! // 1/2 MILE TO METRO! // CONDO FEE INCLUDES ALL UTILITIES! (electricity, water, gas, heating and cooling) //ALL-NEW KITCHEN FEATURES BRAND NEW GE APPLIANCES - gas stove, refrigerator, range hood, dishwasher (new GE but not Profile) // BOTH BATHS COMPLETELY RENOVATED // Popcorn ceiling removed! // New high-quality LVP floors // This large 2BR/2BA unit has 1,409 square feet of space, with several great storage closets in the unit! // Windows and sliding doors have all been replaced. // Spacious balcony gets great light (AND THAT VIEW!) and has plenty of space for dining, entertaining, and relaxing! // UP TO THREE GARAGE SPACES possible per unit [$600/yr for one car, $1,320/yr for two cars, additional charge for third]. // Many restaurants, shops, and night spots nearby. // Harris Teeter next door, new Target nearby, and Ballston Quarter just across the street - very convenient! // Hyde Park is a great building with professional on-site management and a really excellent full-time staff. Amenities include a pool, a large private park with a gazebo and gas and charcoal grills, and a community garden.
Zillow last checked: 8 hours ago
Listing updated: June 27, 2025 at 08:37am
Listed by:
Cody Chance 864-525-9253,
Long & Foster Real Estate, Inc.,
Co-Listing Agent: Richard E Nathan 703-284-9318,
Long & Foster Real Estate, Inc.
Bought with:
Robert Wittman, 681060
Redfin Corporation
Source: Bright MLS,MLS#: VAAR2055544
Facts & features
Interior
Bedrooms & bathrooms
- Bedrooms: 2
- Bathrooms: 2
- Full bathrooms: 2
- Main level bathrooms: 2
- Main level bedrooms: 2
Primary bedroom
- Features: Flooring - HardWood
- Level: Main
- Area: 204 Square Feet
- Dimensions: 17 X 12
Bedroom 2
- Level: Main
Bathroom 1
- Level: Main
Bathroom 2
- Level: Main
Dining room
- Features: Flooring - HardWood
- Level: Main
- Area: 117 Square Feet
- Dimensions: 13 X 9
Kitchen
- Features: Flooring - HardWood
- Level: Main
- Area: 117 Square Feet
- Dimensions: 13 X 9
Living room
- Features: Flooring - HardWood
- Level: Main
- Area: 264 Square Feet
- Dimensions: 22 X 12
Heating
- Forced Air, Natural Gas
Cooling
- Central Air, Electric
Appliances
- Included: Dishwasher, Disposal, Oven/Range - Gas, Refrigerator, Cooktop, Gas Water Heater
Features
- Dining Area, Primary Bath(s), Upgraded Countertops, Floor Plan - Traditional, Walk-In Closet(s), Bathroom - Tub Shower, Bathroom - Walk-In Shower, Entry Level Bedroom, Formal/Separate Dining Room, Kitchen - Gourmet, Other
- Flooring: Luxury Vinyl, Ceramic Tile
- Doors: Sliding Glass
- Windows: Double Pane Windows, Replacement
- Has basement: No
- Has fireplace: No
Interior area
- Total structure area: 1,409
- Total interior livable area: 1,409 sqft
- Finished area above ground: 1,409
- Finished area below ground: 0
Property
Parking
- Total spaces: 3
- Parking features: Basement, Covered, Underground, General Common Elements, Parking Fee, Permit Required, Garage
- Attached garage spaces: 3
Accessibility
- Accessibility features: Accessible Elevator Installed
Features
- Levels: One
- Stories: 1
- Exterior features: Barbecue, Extensive Hardscape, Play Area, Sidewalks, Other, Balcony
- Pool features: Community
- Has view: Yes
- View description: City, Scenic Vista, Panoramic, Other
Lot
- Features: Urban
Details
- Additional structures: Above Grade, Below Grade
- Parcel number: 20012260
- Zoning: RA6-15
- Special conditions: Standard
Construction
Type & style
- Home type: Condo
- Architectural style: Other,Contemporary
- Property subtype: Condominium
- Attached to another structure: Yes
Materials
- Brick
Condition
- Excellent
- New construction: No
- Year built: 1973
- Major remodel year: 2025
Utilities & green energy
- Sewer: Public Sewer
- Water: Public
Community & neighborhood
Security
- Security features: Main Entrance Lock, Smoke Detector(s), Desk in Lobby, 24 Hour Security
Community
- Community features: Pool
Location
- Region: Arlington
- Subdivision: Hyde Park
HOA & financial
HOA
- Has HOA: No
- Amenities included: Common Grounds, Concierge, Elevator(s), Party Room, Picnic Area, Pool
- Services included: Air Conditioning, Custodial Services Maintenance, Electricity, Maintenance Structure, Gas, Heat, Maintenance Grounds, Management, Insurance, Pool(s), Reserve Funds, Trash, Water, Sewer, Snow Removal
- Association name: Hyde Park Condominium
Other fees
- Condo and coop fee: $1,239 monthly
Other
Other facts
- Listing agreement: Exclusive Right To Sell
- Ownership: Condominium
Price history
| Date | Event | Price |
|---|---|---|
| 5/30/2025 | Sold | $612,500-2%$435/sqft |
Source: | ||
| 4/29/2025 | Pending sale | $624,800$443/sqft |
Source: | ||
| 4/8/2025 | Listed for sale | $624,800$443/sqft |
Source: | ||
Public tax history
Tax history is unavailable.
Neighborhood: Buckingham
Nearby schools
GreatSchools rating
- 6/10Barrett Elementary SchoolGrades: PK-5Distance: 0.3 mi
- 6/10Swanson Middle SchoolGrades: 6-8Distance: 1.7 mi
- 6/10Washington Liberty High SchoolGrades: 9-12Distance: 0.8 mi
Schools provided by the listing agent
- District: Arlington County Public Schools
Source: Bright MLS. This data may not be complete. We recommend contacting the local school district to confirm school assignments for this home.
Get a cash offer in 3 minutes
Find out how much your home could sell for in as little as 3 minutes with a no-obligation cash offer.
Estimated market value
$916,100



