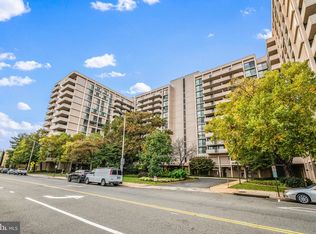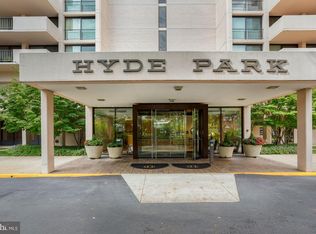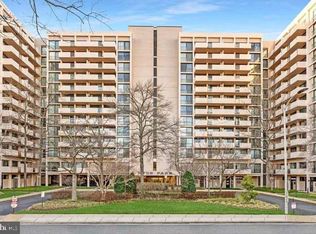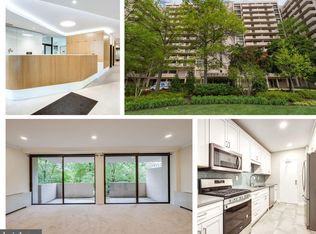Sold for $274,900
$274,900
4141 N Henderson Rd APT 809, Arlington, VA 22203
0beds
545sqft
Condominium
Built in 1973
-- sqft lot
$276,900 Zestimate®
$504/sqft
$2,026 Estimated rent
Home value
$276,900
$263,000 - $291,000
$2,026/mo
Zestimate® history
Loading...
Owner options
Explore your selling options
What's special
Welcome home to this 8th floor beautifully renovated, light-filled efficiency offering breathtaking views and luxurious finishes throughout. Located just minutes from Ballston and Metro access, this residence perfectly balances comfort, style, and convenience. Inside, you’ll find rich 5-inch plank hardwood floors that flow seamlessly through the open living space. The modern kitchen features granite countertops, custom cabinetry, and top-of-the-line stainless steel appliances—ideal for both everyday living and entertaining. The spa-inspired bathroom boasts luxury finishes, including designer tile, a sleek vanity, and premium fixtures. Enjoy the ease of urban living with garage parking available for a fee, and a full suite of amenities including 24/7 security, concierge service, an outdoor pool, beautiful outdoor plaza, grilling areas, and a resident clubhouse. Whether you're a first-time buyer, investor, or looking for the perfect pied-à-terre, this spacious efficiency checks all the boxes. Don’t miss this rare opportunity to own a renovated gem in one of Arlington’s most sought-after communities!
Zillow last checked: 8 hours ago
Listing updated: December 25, 2025 at 09:45pm
Listed by:
Mariam Shoja 202-716-5222,
Golston Real Estate Inc.
Bought with:
Tori Eger, SP40003106
Compass
Toby Lim, 667907
Compass
Source: Bright MLS,MLS#: VAAR2058304
Facts & features
Interior
Bedrooms & bathrooms
- Bedrooms: 0
- Bathrooms: 1
- Full bathrooms: 1
- Main level bathrooms: 1
Basement
- Area: 0
Heating
- Radiator, Natural Gas
Cooling
- Convector, Electric
Appliances
- Included: Microwave, Dishwasher, Disposal, Energy Efficient Appliances, Ice Maker, Oven/Range - Gas, Refrigerator, Stainless Steel Appliance(s), Gas Water Heater
- Laundry: Shared
Features
- Built-in Features, Efficiency, Open Floorplan, Upgraded Countertops, Walk-In Closet(s)
- Flooring: Wood
- Has basement: No
- Has fireplace: No
Interior area
- Total structure area: 545
- Total interior livable area: 545 sqft
- Finished area above ground: 545
- Finished area below ground: 0
Property
Parking
- Parking features: On-site - Rent, On Street, Other
- Has uncovered spaces: Yes
Accessibility
- Accessibility features: None
Features
- Levels: One
- Stories: 1
- Pool features: Community
Details
- Additional structures: Above Grade, Below Grade
- Parcel number: 20012218
- Zoning: RA6-15
- Zoning description: Residential
- Special conditions: Standard
Construction
Type & style
- Home type: Condo
- Architectural style: Contemporary
- Property subtype: Condominium
- Attached to another structure: Yes
Materials
- Brick
Condition
- Very Good
- New construction: No
- Year built: 1973
- Major remodel year: 2020
Utilities & green energy
- Sewer: Public Sewer
- Water: Public
Community & neighborhood
Location
- Region: Arlington
- Subdivision: Hyde Park
HOA & financial
HOA
- Has HOA: No
- Amenities included: Common Grounds, Billiard Room, Party Room, Pool, Picnic Area, Concierge, Security
- Services included: Air Conditioning, Common Area Maintenance, Electricity, Maintenance Structure, Gas, Heat, Management, Pool(s), Security, Trash, Water
- Association name: Hyde Park Condominium
Other fees
- Condo and coop fee: $511 monthly
Other
Other facts
- Listing agreement: Exclusive Right To Sell
- Ownership: Condominium
Price history
| Date | Event | Price |
|---|---|---|
| 12/18/2025 | Sold | $274,900$504/sqft |
Source: | ||
| 11/25/2025 | Pending sale | $274,900$504/sqft |
Source: | ||
| 10/28/2025 | Price change | $274,900-1.8%$504/sqft |
Source: | ||
| 10/23/2025 | Listed for sale | $279,999$514/sqft |
Source: | ||
| 10/15/2025 | Listing removed | $279,999$514/sqft |
Source: | ||
Public tax history
Tax history is unavailable.
Neighborhood: Buckingham
Nearby schools
GreatSchools rating
- 6/10Barrett Elementary SchoolGrades: PK-5Distance: 0.3 mi
- 6/10Swanson Middle SchoolGrades: 6-8Distance: 1.7 mi
- 6/10Washington Liberty High SchoolGrades: 9-12Distance: 0.8 mi
Schools provided by the listing agent
- Elementary: Barrett
- Middle: Swanson
- High: Washington-liberty
- District: Arlington County Public Schools
Source: Bright MLS. This data may not be complete. We recommend contacting the local school district to confirm school assignments for this home.
Get a cash offer in 3 minutes
Find out how much your home could sell for in as little as 3 minutes with a no-obligation cash offer.
Estimated market value$276,900
Get a cash offer in 3 minutes
Find out how much your home could sell for in as little as 3 minutes with a no-obligation cash offer.
Estimated market value
$276,900



