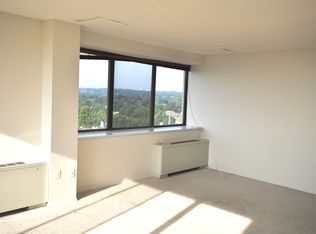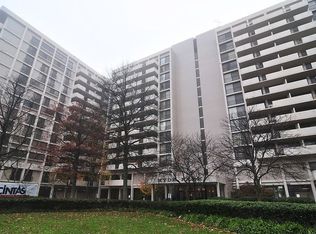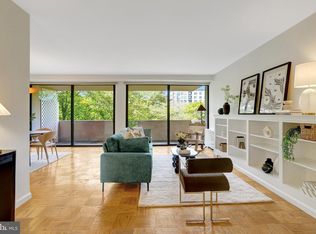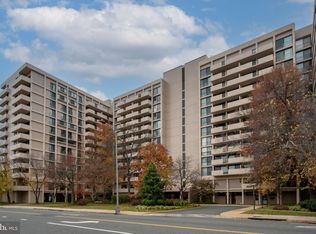Sold for $343,500
$343,500
4141 N Henderson Rd APT 1012, Arlington, VA 22203
1beds
926sqft
Condominium
Built in 1973
-- sqft lot
$347,500 Zestimate®
$371/sqft
$2,281 Estimated rent
Home value
$347,500
$330,000 - $365,000
$2,281/mo
Zestimate® history
Loading...
Owner options
Explore your selling options
What's special
Reduced $15,000 *Largest 1 BDRM in Ballston high-rise Community of “Hyde Park” with 924 Sq Ft on the Scenic 10th floor *Foyer entrance to Spacious & Bright Living & Dining RM combination *2 Large Sliding Doors open to Scenic 20’+ Patio *Updated Kitchen with ample Cabinets, Granite counter tops, Upgraded Stainless Steel appliances + 12x12 Ceramic Floor & Pantry *Light filled BDRM w/Floor to Ceiling Double Window & Large Walk-in closet *Updated bath Rm w/Granite Top Vanity & Custom Ceramic Tile Tub Surround & Floor *Large Storage + Linen Closet * Fresh Paint & New Carpet *ALL UTILITIES Included in the condo fee *Two laundry rooms with four washers & dryers conveniently located on each floor at no charge *Secure Garage Parking up to 3 Spaces, 1st is $50 per month, $60 for 2 & $70 for 3 spacious, additional Storage available for lease *Landscaped Plaza with 25-meter outdoor pool, a community garden; a private park w/strolling path, gas grills gazebo and picnic tables + bicycle storage area *Community club room with TV and pool table *Front Desk Concierge Service, 24-hour security & in-house maintenance *Ballston Metro is minutes away *Easy commute to the Pentagon, downtown D.C,. the Capitol, and Amazon Headquarters. A Harris Teeter grocery store and pharmacy are located right next door and a Target is just down the street. The Ballston Exchange is just two blocks away and offers a Macy's Department store, Regal Cinemas, CVS drug store, hair, nail, and spa services, the Kettler Ice Center, and multiple restaurants and boutiques * 1 cat allowed & Service Dogs only
Zillow last checked: 8 hours ago
Listing updated: June 27, 2025 at 07:26am
Listed by:
Dennis Mahafkey 703-217-0389,
United Real Estate
Bought with:
Leslie Thurman, 0225078394
Pearson Smith Realty, LLC
Source: Bright MLS,MLS#: VAAR2052592
Facts & features
Interior
Bedrooms & bathrooms
- Bedrooms: 1
- Bathrooms: 1
- Full bathrooms: 1
- Main level bathrooms: 1
- Main level bedrooms: 1
Primary bedroom
- Level: Main
- Area: 204 Square Feet
- Dimensions: 17 X 12
Bathroom 1
- Level: Main
Dining room
- Level: Main
- Area: 117 Square Feet
- Dimensions: 13 X 9
Kitchen
- Features: Flooring - Tile/Brick
- Level: Main
- Area: 126 Square Feet
- Dimensions: 14 X 9
Living room
- Features: Balcony Access
- Level: Main
- Area: 264 Square Feet
- Dimensions: 22 X 12
Heating
- Forced Air, Convector, Natural Gas, Electric
Cooling
- Central Air, Convector, Electric
Appliances
- Included: Dishwasher, Disposal, Oven/Range - Electric, Microwave, Ice Maker, Refrigerator, Gas Water Heater, Electric Water Heater
- Laundry: Common Area
Features
- Built-in Features, Combination Dining/Living, Entry Level Bedroom, Floor Plan - Traditional, Primary Bath(s), Upgraded Countertops, Walk-In Closet(s), Dry Wall
- Flooring: Carpet, Ceramic Tile, Engineered Wood, Hardwood, Luxury Vinyl
- Doors: Sliding Glass
- Windows: Double Pane Windows
- Has basement: No
- Has fireplace: No
- Common walls with other units/homes: 2+ Common Walls
Interior area
- Total structure area: 926
- Total interior livable area: 926 sqft
- Finished area above ground: 926
- Finished area below ground: 0
Property
Parking
- Total spaces: 3
- Parking features: Other, On-site - Rent, Parking Fee, Permit Required, Unassigned, Garage
- Garage spaces: 3
Accessibility
- Accessibility features: Accessible Elevator Installed, 2+ Access Exits, Accessible Hallway(s), Entry Slope <1', Accessible Entrance
Features
- Levels: One
- Stories: 1
- Exterior features: Barbecue, Extensive Hardscape, Lighting, Sidewalks, Balcony
- Pool features: Community
- Has view: Yes
- View description: City, Garden, Scenic Vista, Trees/Woods
Lot
- Features: Urban
Details
- Additional structures: Above Grade, Below Grade
- Parcel number: 20012277
- Zoning: RA6-15
- Special conditions: Standard
Construction
Type & style
- Home type: Condo
- Architectural style: Other,Contemporary
- Property subtype: Condominium
- Attached to another structure: Yes
Materials
- Brick, Concrete
Condition
- Very Good
- New construction: No
- Year built: 1973
- Major remodel year: 2022
Utilities & green energy
- Sewer: Public Sewer
- Water: Public
Community & neighborhood
Security
- Security features: Desk in Lobby, Main Entrance Lock, Resident Manager, Smoke Detector(s)
Community
- Community features: Pool
Location
- Region: Arlington
- Subdivision: Hyde Park
HOA & financial
HOA
- Has HOA: No
- Amenities included: Common Grounds, Concierge, Convenience Store, Elevator(s), Party Room, Pool
- Services included: Air Conditioning, Custodial Services Maintenance, Electricity, Maintenance Structure, Gas, Heat, Management, Insurance, Pool(s), Reserve Funds, Sewer, Snow Removal, Trash, Water, Laundry, Maintenance Grounds
- Association name: Hyde Park
Other fees
- Condo and coop fee: $857 monthly
Other
Other facts
- Listing agreement: Exclusive Right To Sell
- Ownership: Condominium
Price history
| Date | Event | Price |
|---|---|---|
| 6/20/2025 | Sold | $343,500-3.2%$371/sqft |
Source: | ||
| 5/15/2025 | Pending sale | $354,900$383/sqft |
Source: | ||
| 4/17/2025 | Price change | $354,900-4.1%$383/sqft |
Source: | ||
| 2/3/2025 | Listed for sale | $369,900$399/sqft |
Source: | ||
Public tax history
Tax history is unavailable.
Neighborhood: Buckingham
Nearby schools
GreatSchools rating
- 6/10Barrett Elementary SchoolGrades: PK-5Distance: 0.3 mi
- 6/10Swanson Middle SchoolGrades: 6-8Distance: 1.7 mi
- 6/10Washington Liberty High SchoolGrades: 9-12Distance: 0.8 mi
Schools provided by the listing agent
- District: Arlington County Public Schools
Source: Bright MLS. This data may not be complete. We recommend contacting the local school district to confirm school assignments for this home.
Get a cash offer in 3 minutes
Find out how much your home could sell for in as little as 3 minutes with a no-obligation cash offer.
Estimated market value$347,500
Get a cash offer in 3 minutes
Find out how much your home could sell for in as little as 3 minutes with a no-obligation cash offer.
Estimated market value
$347,500



