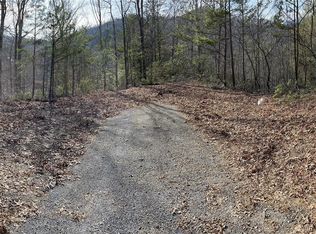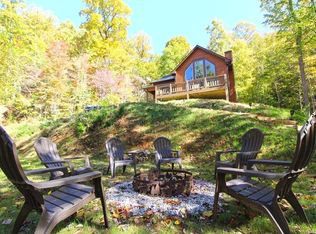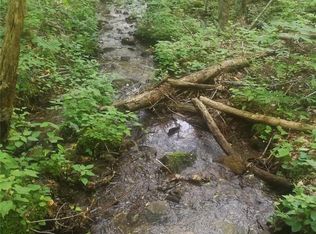Beautiful home in the Mountains with Mountain View of Clingmans Dome. This 3br 2ba home has only had one owner, never been on a rental program. Beautiful wood siding with native stone on basement and accents. This home also has poplar bark accents on the exterior. The attention to detail is easily seen from the moment you drive up and walk up the stone steps onto the 10ft wide covered deck. Enter to the dining and/or living room from the deck & you will notice lots of windows bringing in natural light.The floors are mountain ashe w/ tung oil treatment, the kitchen cabinets are cherry w/ granite surfaces. There is a beautiful stone wood burning fireplace in the living room. The living area is open & roomy. There is 1 bedroom & 1 full bath on the main level. Going up the stairway you will see hand crafted railing that takes you to the 2nd floor. On the 2nd floor is 2 large bedrooms and one bath. There is a 260 sq ft basement/work area. A bonus is the outdoor shower. This home at 2500ft elevation gives you cool air and privacy, sit on the porch in your rocking chair and listen to the birds, enjoy the mountain view while also seeing the native hardwoods. No drivebys.
This property is off market, which means it's not currently listed for sale or rent on Zillow. This may be different from what's available on other websites or public sources.


