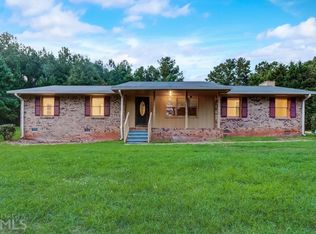Buyers agent commission negotiable!!!! Home warranty!!!! All appliances, including side by side fridge and front load washer and dryer pair! Willing to sell furnished, including 55” Samsung Smart TV and brand new living room furniture!! Recently purchased but unforeseen move has us listing quickly. Priced to sell! Cash or conventional offers only at this time. Lease option considered with 10% down. All issues from our inspection have been completed as well as additional underlying concerns. Originally listed at $164,000 Beautiful, renovated, 4 sided brick ranch is like new! New white soft close kitchen cabinets, new Granite. New stainless steel appliances! All new WINDOWS and ROOF. New HVAC and water heater. Both showers are tiled and new! Master bath features neutral white and gray palette and dual sinks. New vanity. All new lighting and fixtures throughout. New deck off kitchen. All of this on an acre! Very close to Panola State Park. You will love this move-in ready home.
This property is off market, which means it's not currently listed for sale or rent on Zillow. This may be different from what's available on other websites or public sources.
