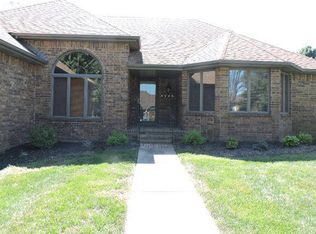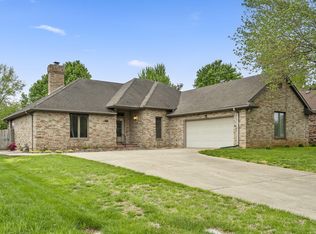Closed
Price Unknown
4141 E Cherokee Street, Springfield, MO 65809
4beds
2,599sqft
Single Family Residence
Built in 1990
0.3 Acres Lot
$369,500 Zestimate®
$--/sqft
$2,370 Estimated rent
Home value
$369,500
$347,000 - $392,000
$2,370/mo
Zestimate® history
Loading...
Owner options
Explore your selling options
What's special
Location! Storage! Huge Room Sizes! Low Maintenance! What a find in the current market! This all brick, 3 car garage, 4 bedroom, 3 bath home sits on a beautiful corner lot in one of the most desirable areas of Springfield. The roof is only 4 years old and HVAC is approx. 2 years old. The interior is spacious with gorgeous hardwoods and walk-in closets in each bedroom. Rare square footage on one level! The bedroom just off of the kitchen is perfect for teenagers, parents or guests as it adjoins a full bath. It would also make an excellent home office or second living area. There are cabinets galore in the kitchen and also in the awesome laundry room which has built-ins along one wall (complete with desk area) and also a mud sink for easy cleanup before entering the main house. The rear patio is covered and could easily be screened in to be enjoyed year-round. The possibilities for this property are endless!
Zillow last checked: 8 hours ago
Listing updated: August 02, 2024 at 02:57pm
Listed by:
Jane E Medley 417-827-5973,
ReeceNichols - Springfield,
Kimberly A Jones 417-883-6666,
ReeceNichols - Springfield
Bought with:
Jane E Medley, 1999111260
ReeceNichols - Springfield
Kimberly A Jones, 1999056837
ReeceNichols - Springfield
Source: SOMOMLS,MLS#: 60240181
Facts & features
Interior
Bedrooms & bathrooms
- Bedrooms: 4
- Bathrooms: 3
- Full bathrooms: 3
Primary bedroom
- Area: 310.21
- Dimensions: 17.9 x 17.33
Bedroom 2
- Description: Has entry to full bath.
- Area: 207.09
- Dimensions: 15.25 x 13.58
Bedroom 3
- Area: 217.83
- Dimensions: 15.9 x 13.7
Bedroom 4
- Area: 183.25
- Dimensions: 13.25 x 13.83
Dining room
- Area: 203.1
- Dimensions: 15.83 x 12.83
Family room
- Area: 302.4
- Dimensions: 18.9 x 16
Other
- Area: 298.76
- Dimensions: 23.58 x 12.67
Laundry
- Description: Includes mud sink & built in cabinets w/desk area.
- Area: 155.18
- Dimensions: 21.17 x 7.33
Heating
- Central, Fireplace(s), Forced Air, Natural Gas
Cooling
- Attic Fan, Ceiling Fan(s), Central Air
Appliances
- Included: Electric Cooktop, Dishwasher, Disposal, Dryer, Exhaust Fan, Gas Water Heater, Microwave, Refrigerator, Built-In Electric Oven, Washer
- Laundry: Main Level, W/D Hookup
Features
- Laminate Counters, Soaking Tub, Walk-In Closet(s), Walk-in Shower
- Flooring: Hardwood, Vinyl
- Doors: Storm Door(s)
- Windows: Blinds, Double Pane Windows
- Has basement: No
- Attic: Partially Floored,Pull Down Stairs
- Has fireplace: Yes
- Fireplace features: Brick, Family Room, Gas
Interior area
- Total structure area: 2,599
- Total interior livable area: 2,599 sqft
- Finished area above ground: 2,599
- Finished area below ground: 0
Property
Parking
- Total spaces: 3
- Parking features: Driveway, Garage Door Opener, Garage Faces Side, Paved, Side By Side
- Attached garage spaces: 3
- Has uncovered spaces: Yes
Features
- Levels: One
- Stories: 1
- Patio & porch: Covered, Patio
- Exterior features: Cable Access, Rain Gutters
- Has spa: Yes
- Spa features: Bath
- Fencing: Full,Privacy,Wood
Lot
- Size: 0.30 Acres
- Dimensions: 90 x 145
- Features: Corner Lot, Sprinklers In Front, Sprinklers In Rear
Details
- Parcel number: 881234100068
- Other equipment: TV Antenna
Construction
Type & style
- Home type: SingleFamily
- Architectural style: Ranch
- Property subtype: Single Family Residence
Materials
- Brick
- Foundation: Crawl Space, Pillar/Post/Pier, Vapor Barrier
- Roof: Composition,Shingle
Condition
- Year built: 1990
Utilities & green energy
- Sewer: Public Sewer
- Water: Public
Community & neighborhood
Security
- Security features: Carbon Monoxide Detector(s), Smoke Detector(s)
Location
- Region: Springfield
- Subdivision: Pearson Creek
HOA & financial
HOA
- Services included: Common Area Maintenance, Trash, Walking Trails
- Association phone: 417-844-2292
Other
Other facts
- Listing terms: Cash,Conventional,FHA,VA Loan
Price history
| Date | Event | Price |
|---|---|---|
| 4/21/2023 | Sold | -- |
Source: | ||
| 4/12/2023 | Pending sale | $350,000$135/sqft |
Source: | ||
| 4/11/2023 | Listed for sale | $350,000+66.7%$135/sqft |
Source: | ||
| 7/17/2010 | Listing removed | $209,900$81/sqft |
Source: Coldwell Banker Vanguard, Realtors #1008445 Report a problem | ||
| 7/2/2010 | Price change | $209,900-4.5%$81/sqft |
Source: Coldwell Banker Vanguard, Realtors #1008445 Report a problem | ||
Public tax history
| Year | Property taxes | Tax assessment |
|---|---|---|
| 2025 | $2,626 +8.2% | $50,670 +16.2% |
| 2024 | $2,428 +5.3% | $43,610 |
| 2023 | $2,306 +13.3% | $43,610 +16.3% |
Find assessor info on the county website
Neighborhood: 65809
Nearby schools
GreatSchools rating
- 7/10Wilder Elementary SchoolGrades: K-5Distance: 1.3 mi
- 6/10Pershing Middle SchoolGrades: 6-8Distance: 1.8 mi
- 8/10Glendale High SchoolGrades: 9-12Distance: 1.4 mi
Schools provided by the listing agent
- Elementary: SGF-Wilder
- Middle: SGF-Pershing
- High: SGF-Glendale
Source: SOMOMLS. This data may not be complete. We recommend contacting the local school district to confirm school assignments for this home.

