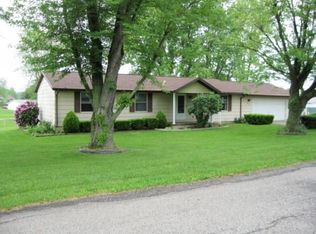Closed
$231,000
4141 Chesser Rd, Albany, OH 45710
3beds
2,068sqft
Single Family Residence, Single Family, SF-Site Built
Built in 1970
0.46 Acres Lot
$241,500 Zestimate®
$112/sqft
$1,673 Estimated rent
Home value
$241,500
Estimated sales range
Not available
$1,673/mo
Zestimate® history
Loading...
Owner options
Explore your selling options
What's special
4141 Chesser Rd.. Attractive raised ranch with modern styling inside and out. On the main level: 3 bedrooms, 2 full bathrooms plus living/dining spaces and kitchen. On the lower level: large family room and flexible rooms for hobbies, storage, home office, and cozy family gatherings. This home is turnkey and ready for a get-together with all your favorite people! Relax on the private, attached screened-in patio with bar seating and hot tub. The huge 3-car detached garage includes a workshop space and has plenty of extra room for tools and toys! Fully fenced in backyard area for pets, a storage shed. This place will check all your boxes! Convenient highway access just 18 min. drive to McArthur or Athens.
Zillow last checked: 8 hours ago
Listing updated: October 12, 2024 at 05:12am
Listed by:
Melissa Prebe (740)541-0374,
Uptown Realty Group LLC,
Bob Prebe (740) 590-4882,
Uptown Realty Group LLC
Bought with:
Kimberly Davidson, 2024000213
e-Merge Real Estate
Erin Carter, BRKA.2024000315
Source: Athens County BOR,MLS#: 2432598
Facts & features
Interior
Bedrooms & bathrooms
- Bedrooms: 3
- Bathrooms: 2
- Full bathrooms: 2
Heating
- Forced Air-Gas
Cooling
- Central Air
Appliances
- Included: Dishwasher, Freezer, Disposal, Refrigerator, Washer, Gas Water Heater, Oven/Range- Electric, Dryer, Microhood
Features
- Ceiling Fan(s), Hot Tub/Spa, Laminate Counters
- Flooring: Carpet, Vinyl, Wood
- Windows: Window Coverings, Double Pane Windows
- Basement: Full,Fully Finished
- Has fireplace: Yes
- Fireplace features: Decorative
Interior area
- Total structure area: 2,068
- Total interior livable area: 2,068 sqft
Property
Parking
- Total spaces: 3
- Parking features: Detached, Heated Garage, Garage Door Opener
- Garage spaces: 3
Features
- Levels: 1 story + basement
- Patio & porch: Patio
- Exterior features: Rain Gutters, Lighting
- Has spa: Yes
- Fencing: Full
Lot
- Size: 0.46 Acres
- Features: Corner Lot
Details
- Additional structures: Shed(s), Work Shop
- Parcel number: H010080202300
Construction
Type & style
- Home type: SingleFamily
- Architectural style: Raised Ranch
- Property subtype: Single Family Residence, Single Family, SF-Site Built
Materials
- Unknown/Other
- Foundation: Concrete Block
- Roof: Metal
Condition
- Year built: 1970
Utilities & green energy
- Electric: Power: AEP
- Sewer: Public Sewer
- Water: Public
- Utilities for property: Natural Gas Connected, Garbage Collection, Internet-Cable
Community & neighborhood
Location
- Region: Albany
Price history
| Date | Event | Price |
|---|---|---|
| 10/11/2024 | Sold | $231,000$112/sqft |
Source: | ||
| 9/18/2024 | Contingent | $231,000$112/sqft |
Source: | ||
| 9/16/2024 | Listed for sale | $231,000+148.4%$112/sqft |
Source: | ||
| 1/5/2011 | Sold | $93,000+86%$45/sqft |
Source: Public Record Report a problem | ||
| 9/15/2010 | Sold | $50,000+10.3%$24/sqft |
Source: Public Record Report a problem | ||
Public tax history
| Year | Property taxes | Tax assessment |
|---|---|---|
| 2024 | $1,975 +1.1% | $48,290 |
| 2023 | $1,952 +17.3% | $48,290 +25.5% |
| 2022 | $1,665 -0.4% | $38,470 |
Find assessor info on the county website
Neighborhood: 45710
Nearby schools
GreatSchools rating
- 4/10Alexander Elementary SchoolGrades: PK-5Distance: 1.1 mi
- 6/10Alexander High SchoolGrades: 6-12Distance: 1.2 mi
Schools provided by the listing agent
- Middle: Alexander LSD
Source: Athens County BOR. This data may not be complete. We recommend contacting the local school district to confirm school assignments for this home.

Get pre-qualified for a loan
At Zillow Home Loans, we can pre-qualify you in as little as 5 minutes with no impact to your credit score.An equal housing lender. NMLS #10287.
