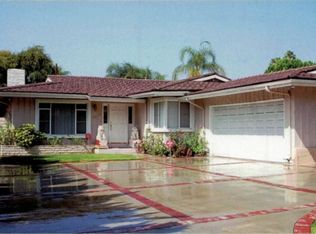Behind private gates, nestled on a sprawling 1-acre property is a 2009 custom-built Mediterranean estate inspired by the beautiful region of Barracas in Spain. Offering complete privacy & breathtaking views, this exceptional residence seamlessly blends timeless elegance with modern luxury. The 6 bedroom, 5 bath masterpiece sprawls across 6,911 sqft of living space in the main house, plus 3,500sqft of lower level area that includes the gym, theatre and wine cellar. Step through the custom iron & mahogany front doors into the two story foyer that leads you to the formal dining & family rooms with built in bar & entertaining area. Adjacent to the family room is the stunning chef's kitchen outfitted with Thermador appliances & large island with seating for the entire family. The spacious kitchen also features a second dining area, walk in pantry & a charming patio for al fresco dining & lively gatherings. The main level also features a dedicated office space, formal living room, 2 bedrooms & guest bath. Throughout the first floor, you will find multiple double doors that lead you to the beautifully manicured outdoor spaces. Upstairs, are 4 bedrooms, all ensuite! The primary bedroom feels like your personal retreat featuring a seating area, a balcony facing east over the tree tops & a second balcony facing west over the expansive backyard with stairs leading down to the yard below. The spa like ensuite bathroom features a deep soaking tub, a walk in shower that is equipped with a wet sauna for ultimate relaxation & walk in closets with custom shelving. The three other bedrooms all have beautiful bathrooms with designer finishes & generous size walk-in closet with custom shelving. On the lower level, you will find an expansive home gym, game table area & a home theatre room for the entire family to enjoy. Through the double doors at the far end, is a 500 sq. ft. custom wine cellar that holds 1,300 bottles & includes a bar for hosting & plenty of space for entertaining. Outside, lush landscaping frames the pool, hot tub & the perimeter of the property. The separate approx 500sqft guest house has a full kitchen, bath & spacious outdoor patio with fireplace & is adjacent to the grassy backyard & pool, making it the perfect place to host your family & friends. Additional features of the house: 4-car garage with dedicated storage room, 2 elevators for easy access to all 3 floors, including from the garage, 7.5 kW solar system, gated access, complete privacy & more!
House for rent
$25,000/mo
4141 Cambridge Rd, La Canada Flintridge, CA 91011
6beds
7,411sqft
Price may not include required fees and charges.
Singlefamily
Available now
Cats, dogs OK
Central air
In unit laundry
4 Attached garage spaces parking
Central, fireplace
What's special
Lower level areaGrassy backyardTwo story foyerDesigner finishesBalcony facing westBalcony facing eastFull kitchen
- 125 days
- on Zillow |
- -- |
- -- |
Travel times
Looking to buy when your lease ends?
See how you can grow your down payment with up to a 6% match & 4.15% APY.
Facts & features
Interior
Bedrooms & bathrooms
- Bedrooms: 6
- Bathrooms: 6
- Full bathrooms: 5
- 1/2 bathrooms: 1
Rooms
- Room types: Dining Room, Family Room, Office
Heating
- Central, Fireplace
Cooling
- Central Air
Appliances
- Included: Dishwasher, Disposal, Dryer, Freezer, Oven, Range, Refrigerator, Stove, Washer
- Laundry: In Unit, Laundry Room
Features
- Bar, Bedroom on Main Level, Elevator, Entrance Foyer, High Ceilings, Multiple Primary Suites, Pantry, Recessed Lighting, Separate/Formal Dining Room, Storage, Walk In Closet
- Flooring: Tile, Wood
- Has basement: Yes
- Has fireplace: Yes
Interior area
- Total interior livable area: 7,411 sqft
Property
Parking
- Total spaces: 4
- Parking features: Attached, Covered
- Has attached garage: Yes
- Details: Contact manager
Features
- Stories: 3
- Exterior features: 0-1 Unit/Acre, Architecture Style: Mediterranean, Bar, Bedroom, Bedroom on Main Level, Elevator, Entrance Foyer, Entry/Foyer, Exercise Room, Family Room, Flooring: Wood, Foothills, Foyer, Front Porch, Heating system: Central, High Ceilings, In Ground, Infinity, Laundry Room, Living Room, Lot Features: 0-1 Unit/Acre, Media Room, Multiple Primary Suites, Outside, Pantry, Patio, Primary Bedroom, Private, Rear Porch, Recessed Lighting, Security Gate, Separate/Formal Dining Room, Storage, Street Lights, Terrace, View Type: Trees/Woods, Walk In Closet
- Has private pool: Yes
- Has spa: Yes
- Spa features: Hottub Spa
Details
- Parcel number: 5821015018
Construction
Type & style
- Home type: SingleFamily
- Property subtype: SingleFamily
Condition
- Year built: 1946
Community & HOA
HOA
- Amenities included: Pool
Location
- Region: La Canada Flintridge
Financial & listing details
- Lease term: 12 Months
Price history
| Date | Event | Price |
|---|---|---|
| 7/21/2025 | Price change | $25,000-13.8%$3/sqft |
Source: CRMLS #GD25059393 | ||
| 6/10/2025 | Price change | $29,000-17.1%$4/sqft |
Source: CRMLS #GD25059393 | ||
| 3/20/2025 | Listed for rent | $35,000$5/sqft |
Source: CRMLS #GD25059393 | ||
| 5/3/2002 | Sold | $1,135,000+22.2%$153/sqft |
Source: Public Record | ||
| 2/20/2001 | Sold | $929,000$125/sqft |
Source: Public Record | ||
![[object Object]](https://photos.zillowstatic.com/fp/9177cda3492cfd688328f124a46b8e2c-p_i.jpg)
