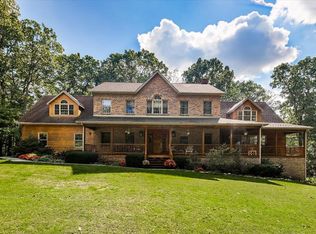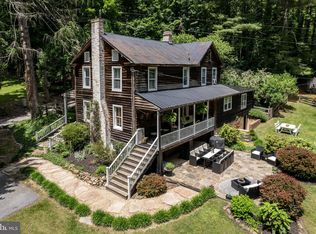AGENTS - 72 hr. Kickout - Very unique home with upper level entrance to the main floor that consists of 3 BR, 1 BA, living room w/stone fireplace, eat-in kitchen w/breakfast bar and built-in bookshelves, entrance to screen rear porch. Dining Room has slider to front upper deck. The lower or first level has an atrium door entrance as well as interior connecting stairs, family room w/stone fireplace, 4th BR, spare room, bath w/shower, laundry room w/wood stove and workshop. The roof was replaced and other repairs to sofits in October of 2019. Owners participate in a Forest Stewardship Plan and Forest Conservation & Management Agreement for 9 out of the 10 acres in order to receive a reduction in the property taxes and to qualify and preserve the Agriculture zoning. Additional documentation is included in the Sellers disclosures. Buyers need to submit an Ag Letter of Intent to continue with this program and maintain Ag zoning. Sellers require 12-hour notice to show and must be home because of pets. Property is being sold "As Is" with inspections. Sellers have found home of choice and are motivated!
This property is off market, which means it's not currently listed for sale or rent on Zillow. This may be different from what's available on other websites or public sources.

