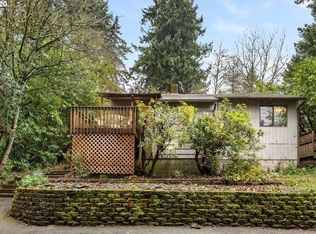Sold
$765,000
4140 SW Primrose St, Portland, OR 97219
3beds
2,533sqft
Residential, Single Family Residence
Built in 2002
8,276.4 Square Feet Lot
$758,800 Zestimate®
$302/sqft
$3,595 Estimated rent
Home value
$758,800
$721,000 - $797,000
$3,595/mo
Zestimate® history
Loading...
Owner options
Explore your selling options
What's special
Light & Bright Custom in ideal SW Portland location, minutes from Multnomah Village and mere blocks away from Woods Memorial trail heads. Privacy galore in the terraced backyard w/raised beds, drip systems, mature landscape with RV parking access off SW 42nd ave. Enjoy soaring entry ceilings, sunken formal living w/fireplace and territorial & sunset views. Open concept kitchen w/SSAPPL, hardwood floors, granite, and glass cabinet doors. Formal Dining area with built-ins and walk-out to covered patio overlooking the very private backyard with many stone paths and exceptional gardening potential. Nice size den on main with glass french doors (possible 4th bd w/closet add) . Primary suite w/vaulted ceilings, territorial views, jetted soaker tub, walk-in shower and closet w/built-in shelving. Oversized garage with work space and built-in cabs. Custom blinds throughout and beautiful stone decking w/metal railing upon entry. Potential for ADU or possibly divisible (buyer diligence). Excellent access to Multnomah Village on new bike/walking sidewalks that lead directly to shopping/dining/entertainment within minutes.
Zillow last checked: 8 hours ago
Listing updated: December 15, 2023 at 02:09am
Listed by:
Jayston Ripplinger 360-909-8387,
Realty Pro Oregon LLC.
Bought with:
Darcie VanderZanden, 200004037
Keller Williams Sunset Corridor
Source: RMLS (OR),MLS#: 23131254
Facts & features
Interior
Bedrooms & bathrooms
- Bedrooms: 3
- Bathrooms: 3
- Full bathrooms: 2
- Partial bathrooms: 1
- Main level bathrooms: 1
Primary bedroom
- Features: Closet Organizer, French Doors, Jetted Tub, Vaulted Ceiling, Walkin Closet, Walkin Shower
- Level: Upper
Bedroom 2
- Level: Upper
Bedroom 3
- Level: Upper
Dining room
- Features: Builtin Features, Hardwood Floors
- Level: Main
Kitchen
- Features: Builtin Features, Builtin Range, Dishwasher, Disposal, Garden Window, Gas Appliances, Hardwood Floors
- Level: Main
Living room
- Features: Deck, Fireplace, High Ceilings, Sunken
- Level: Main
Heating
- Forced Air, Fireplace(s)
Cooling
- Central Air
Appliances
- Included: Built-In Range, Cooktop, Dishwasher, Disposal, Down Draft, Free-Standing Refrigerator, Gas Appliances, Plumbed For Ice Maker, Stainless Steel Appliance(s), Gas Water Heater
- Laundry: Laundry Room
Features
- Granite, High Ceilings, High Speed Internet, Soaking Tub, Vaulted Ceiling(s), Built-in Features, Sunken, Closet Organizer, Walk-In Closet(s), Walkin Shower, Tile
- Flooring: Hardwood, Tile, Vinyl, Wall to Wall Carpet, Wood
- Doors: French Doors
- Windows: Double Pane Windows, Garden Window(s)
- Basement: Crawl Space
- Number of fireplaces: 1
- Fireplace features: Gas
Interior area
- Total structure area: 2,533
- Total interior livable area: 2,533 sqft
Property
Parking
- Total spaces: 2
- Parking features: Driveway, RV Access/Parking, RV Boat Storage, Garage Door Opener, Attached, Oversized
- Attached garage spaces: 2
- Has uncovered spaces: Yes
Features
- Levels: Two
- Stories: 2
- Patio & porch: Covered Patio, Deck
- Exterior features: Fire Pit, Garden, Gas Hookup, Raised Beds, Yard
- Has spa: Yes
- Spa features: Bath
- Fencing: Fenced
- Has view: Yes
- View description: Trees/Woods
Lot
- Size: 8,276 sqft
- Features: Sloped, Terraced, Trees, Sprinkler, SqFt 7000 to 9999
Details
- Additional structures: GasHookup, RVParking, RVBoatStorage
- Parcel number: R304910
- Zoning: R7
Construction
Type & style
- Home type: SingleFamily
- Architectural style: Custom Style
- Property subtype: Residential, Single Family Residence
Materials
- Lap Siding, Shake Siding
- Foundation: Concrete Perimeter
- Roof: Composition
Condition
- Resale
- New construction: No
- Year built: 2002
Utilities & green energy
- Gas: Gas Hookup, Gas
- Sewer: Public Sewer
- Water: Public
- Utilities for property: Cable Connected
Community & neighborhood
Location
- Region: Portland
- Subdivision: Ash Creek
Other
Other facts
- Listing terms: Cash,Conventional,FHA,VA Loan
- Road surface type: Paved
Price history
| Date | Event | Price |
|---|---|---|
| 12/15/2023 | Sold | $765,000-0.5%$302/sqft |
Source: | ||
| 11/12/2023 | Pending sale | $769,000$304/sqft |
Source: | ||
| 11/6/2023 | Price change | $769,000-2.5%$304/sqft |
Source: | ||
| 9/21/2023 | Listed for sale | $789,000+37.2%$311/sqft |
Source: | ||
| 10/7/2016 | Sold | $575,000$227/sqft |
Source: | ||
Public tax history
| Year | Property taxes | Tax assessment |
|---|---|---|
| 2025 | $9,303 +3.7% | $345,570 +3% |
| 2024 | $8,968 +4% | $335,510 +3% |
| 2023 | $8,624 +2.2% | $325,740 +3% |
Find assessor info on the county website
Neighborhood: Crestwood
Nearby schools
GreatSchools rating
- 9/10Capitol Hill Elementary SchoolGrades: K-5Distance: 1.2 mi
- 8/10Jackson Middle SchoolGrades: 6-8Distance: 0.8 mi
- 8/10Ida B. Wells-Barnett High SchoolGrades: 9-12Distance: 1.9 mi
Schools provided by the listing agent
- Elementary: Capitol Hill
- Middle: Jackson
- High: Ida B Wells
Source: RMLS (OR). This data may not be complete. We recommend contacting the local school district to confirm school assignments for this home.
Get a cash offer in 3 minutes
Find out how much your home could sell for in as little as 3 minutes with a no-obligation cash offer.
Estimated market value
$758,800
Get a cash offer in 3 minutes
Find out how much your home could sell for in as little as 3 minutes with a no-obligation cash offer.
Estimated market value
$758,800
