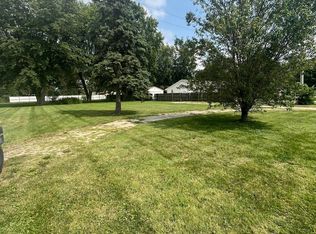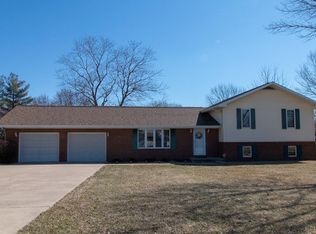Sold for $240,000
$240,000
4140 S 2nd St, Springfield, IL 62703
4beds
2,024sqft
Single Family Residence, Residential
Built in 1986
0.5 Acres Lot
$252,300 Zestimate®
$119/sqft
$1,996 Estimated rent
Home value
$252,300
$227,000 - $280,000
$1,996/mo
Zestimate® history
Loading...
Owner options
Explore your selling options
What's special
You won't want to miss this delightful 4-bedroom, 2-bath ranch. Step inside the welcoming foyer, to your left you will find a spacious living room featuring a sliding barn door and a stunning barnwood accent wall, complemented by a large window that floods the space with natural light. To your right are 3 nicely sized bedrooms and a guest bath as well as the Master with ensuite including a large walk in closet and modern, tiled shower. The bright and airy kitchen boasts white cabinets, stainless steel appliances and a chic white subway tile backsplash, with convenient breakfast bar and dining area. This all flows seamlessly into the inviting family room, complete with a cozy gas fireplace and large windows providing even more natural light. Outside you will find a large, fenced yard with patio perfect for grilling, lovely mature trees, and a brick firepit. Additional highlights include both an attached and detached garage, providing ample storage and parking options. Don’t miss this opportunity to make this charming home your own—schedule a showing today!
Zillow last checked: 8 hours ago
Listing updated: December 14, 2024 at 12:21pm
Listed by:
Kathy Garst Mobl:217-306-6063,
The Real Estate Group, Inc.
Bought with:
Jerry George, 475159363
The Real Estate Group, Inc.
Source: RMLS Alliance,MLS#: CA1032847 Originating MLS: Capital Area Association of Realtors
Originating MLS: Capital Area Association of Realtors

Facts & features
Interior
Bedrooms & bathrooms
- Bedrooms: 4
- Bathrooms: 2
- Full bathrooms: 2
Bedroom 1
- Level: Main
- Dimensions: 14ft 4in x 11ft 1in
Bedroom 2
- Level: Main
- Dimensions: 11ft 1in x 10ft 0in
Bedroom 3
- Level: Main
- Dimensions: 11ft 1in x 13ft 3in
Bedroom 4
- Level: Main
- Dimensions: 11ft 5in x 10ft 0in
Other
- Level: Main
- Dimensions: 8ft 4in x 13ft 8in
Family room
- Level: Main
- Dimensions: 17ft 11in x 17ft 7in
Kitchen
- Level: Main
- Dimensions: 11ft 4in x 13ft 8in
Laundry
- Level: Main
- Dimensions: 19ft 4in x 5ft 6in
Living room
- Level: Main
- Dimensions: 11ft 8in x 18ft 11in
Main level
- Area: 2024
Heating
- Forced Air
Cooling
- Central Air
Appliances
- Included: Dishwasher, Dryer, Microwave, Range, Refrigerator, Washer
Features
- Basement: Crawl Space,None
- Number of fireplaces: 1
- Fireplace features: Family Room, Gas Log
Interior area
- Total structure area: 2,024
- Total interior livable area: 2,024 sqft
Property
Parking
- Total spaces: 4
- Parking features: Attached, Detached
- Attached garage spaces: 4
Lot
- Size: 0.50 Acres
- Dimensions: 104 x 208
- Features: Level
Details
- Parcel number: 2221.0227019
Construction
Type & style
- Home type: SingleFamily
- Architectural style: Ranch
- Property subtype: Single Family Residence, Residential
Materials
- Stone, Vinyl Siding
- Roof: Shingle
Condition
- New construction: No
- Year built: 1986
Utilities & green energy
- Sewer: Septic Tank
- Water: Public
Community & neighborhood
Location
- Region: Springfield
- Subdivision: None
Price history
| Date | Event | Price |
|---|---|---|
| 12/13/2024 | Sold | $240,000-4%$119/sqft |
Source: | ||
| 11/7/2024 | Pending sale | $249,900$123/sqft |
Source: | ||
| 11/1/2024 | Listed for sale | $249,900+31.2%$123/sqft |
Source: | ||
| 3/16/2021 | Sold | $190,500-4.7%$94/sqft |
Source: Public Record Report a problem | ||
| 1/26/2021 | Price change | $199,900-2.5%$99/sqft |
Source: Owner Report a problem | ||
Public tax history
| Year | Property taxes | Tax assessment |
|---|---|---|
| 2024 | $4,691 +6.1% | $70,467 +9.5% |
| 2023 | $4,423 +4.1% | $64,365 +5.4% |
| 2022 | $4,247 +1.1% | $61,055 +3.9% |
Find assessor info on the county website
Neighborhood: 62703
Nearby schools
GreatSchools rating
- 6/10Glenwood Intermediate SchoolGrades: 5-6Distance: 4.5 mi
- 7/10Glenwood Middle SchoolGrades: 7-8Distance: 4.5 mi
- 7/10Glenwood High SchoolGrades: 9-12Distance: 3.9 mi
Get pre-qualified for a loan
At Zillow Home Loans, we can pre-qualify you in as little as 5 minutes with no impact to your credit score.An equal housing lender. NMLS #10287.

