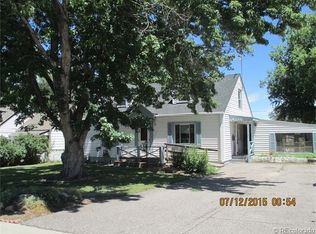Sold for $720,000
$720,000
4140 Reed Street, Wheat Ridge, CO 80033
5beds
2,548sqft
Single Family Residence
Built in 1947
0.28 Acres Lot
$744,500 Zestimate®
$283/sqft
$3,332 Estimated rent
Home value
$744,500
$707,000 - $789,000
$3,332/mo
Zestimate® history
Loading...
Owner options
Explore your selling options
What's special
Lovely and rare Cape-Cod style home on HUGE lot in prime Wheat Ridge Location- just a half a block to Stevens Elementary, Colorado Plus Brew Pub and Taphouse, and The Ridge at 38th! This 5 bedroom (1 is non-conforming), 2 bathroom home features two living areas plus basement rec room, updated kitchen and bathrooms, new sod and landscaping, and oversized back covered patio, ideal for entertaining. The backyard is a Colorado dream, featuring a fire pit area, garden area, and backyard storage shed. The walk out basement boast plenty of storage as well as a designated workshop. Less than a mile to the Clear Creek Trail that connects to downtown Golden, this lovely home is overflowing with charm. A truly special find in highly desirable Wheat Ridge!
Zillow last checked: 8 hours ago
Listing updated: September 28, 2023 at 03:11pm
Listed by:
Jenna Fulk gretchen@kentwood.com,
Kentwood Real Estate City Properties,
Elizabeth VanCamp 720-530-6082,
Kentwood Real Estate City Properties
Bought with:
Mary Roth, 100048798
Keller Williams Real Estate LLC
Source: REcolorado,MLS#: 3753953
Facts & features
Interior
Bedrooms & bathrooms
- Bedrooms: 5
- Bathrooms: 2
- Full bathrooms: 2
- Main level bathrooms: 1
- Main level bedrooms: 2
Bedroom
- Level: Main
Bedroom
- Level: Main
Bedroom
- Level: Upper
Bedroom
- Level: Upper
Bedroom
- Level: Basement
Bathroom
- Level: Main
Bathroom
- Level: Upper
Heating
- Baseboard, Hot Water, Natural Gas
Cooling
- Air Conditioning-Room
Appliances
- Included: Dishwasher, Disposal, Dryer, Microwave, Range, Refrigerator, Self Cleaning Oven, Washer, Water Purifier
- Laundry: In Unit
Features
- Ceiling Fan(s), Concrete Counters, Radon Mitigation System, Smoke Free
- Flooring: Carpet, Laminate, Tile, Wood
- Windows: Double Pane Windows
- Basement: Finished,Walk-Out Access
- Number of fireplaces: 1
- Fireplace features: Family Room
Interior area
- Total structure area: 2,548
- Total interior livable area: 2,548 sqft
- Finished area above ground: 1,648
- Finished area below ground: 900
Property
Parking
- Total spaces: 2
- Parking features: Concrete
- Details: Off Street Spaces: 2
Features
- Levels: Two
- Stories: 2
- Patio & porch: Covered, Front Porch, Patio
- Exterior features: Garden, Private Yard, Smart Irrigation
- Fencing: Full
Lot
- Size: 0.28 Acres
- Features: Sprinklers In Front, Sprinklers In Rear
Details
- Parcel number: 025441
- Special conditions: Standard
Construction
Type & style
- Home type: SingleFamily
- Property subtype: Single Family Residence
Materials
- Frame, Stucco
- Foundation: Structural
- Roof: Composition
Condition
- Updated/Remodeled
- Year built: 1947
Utilities & green energy
- Sewer: Public Sewer
- Water: Public
- Utilities for property: Cable Available, Electricity Connected, Internet Access (Wired), Natural Gas Connected
Green energy
- Energy efficient items: Appliances, Thermostat
Community & neighborhood
Security
- Security features: Carbon Monoxide Detector(s), Smoke Detector(s), Video Doorbell
Location
- Region: Wheat Ridge
- Subdivision: Barths
Other
Other facts
- Listing terms: Cash,Conventional,FHA,VA Loan
- Ownership: Individual
- Road surface type: Paved
Price history
| Date | Event | Price |
|---|---|---|
| 9/28/2023 | Sold | $720,000+101.2%$283/sqft |
Source: | ||
| 10/24/2014 | Sold | $357,900-0.6%$140/sqft |
Source: Public Record Report a problem | ||
| 9/10/2014 | Listed for sale | $359,900+44%$141/sqft |
Source: RE/MAX Professionals #3087879 Report a problem | ||
| 3/25/2011 | Sold | $249,900-3.1%$98/sqft |
Source: Public Record Report a problem | ||
| 5/9/2008 | Sold | $258,000+17.3%$101/sqft |
Source: Public Record Report a problem | ||
Public tax history
| Year | Property taxes | Tax assessment |
|---|---|---|
| 2024 | $3,812 +25% | $43,598 |
| 2023 | $3,049 -1.4% | $43,598 +27.3% |
| 2022 | $3,092 +9.9% | $34,251 -2.8% |
Find assessor info on the county website
Neighborhood: 80033
Nearby schools
GreatSchools rating
- 5/10Stevens Elementary SchoolGrades: PK-5Distance: 0.1 mi
- 5/10Everitt Middle SchoolGrades: 6-8Distance: 1.8 mi
- 7/10Wheat Ridge High SchoolGrades: 9-12Distance: 1.8 mi
Schools provided by the listing agent
- Elementary: Stevens
- Middle: Everitt
- High: Wheat Ridge
- District: Jefferson County R-1
Source: REcolorado. This data may not be complete. We recommend contacting the local school district to confirm school assignments for this home.
Get a cash offer in 3 minutes
Find out how much your home could sell for in as little as 3 minutes with a no-obligation cash offer.
Estimated market value$744,500
Get a cash offer in 3 minutes
Find out how much your home could sell for in as little as 3 minutes with a no-obligation cash offer.
Estimated market value
$744,500
